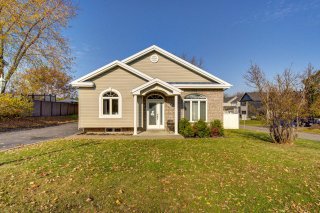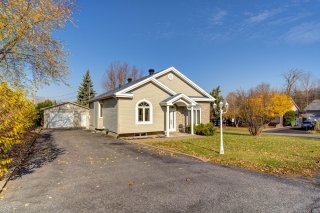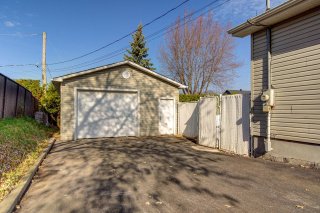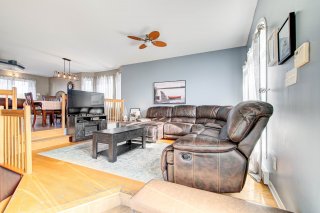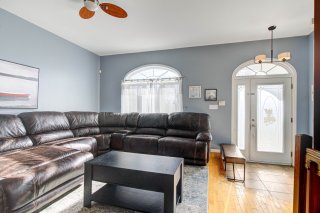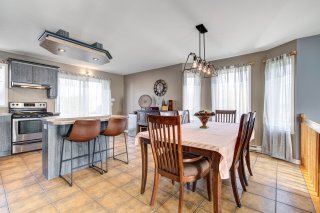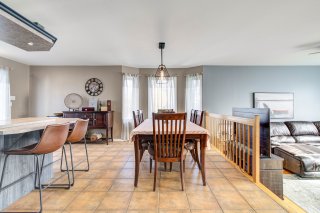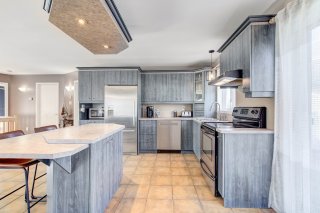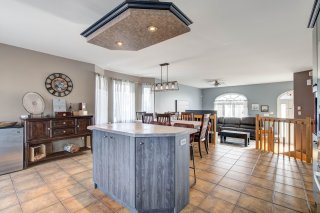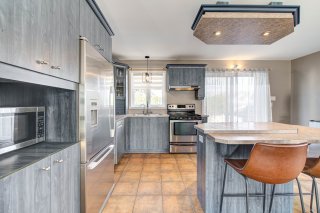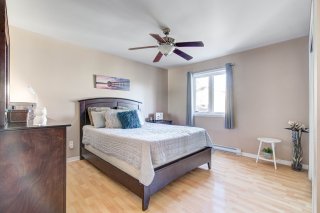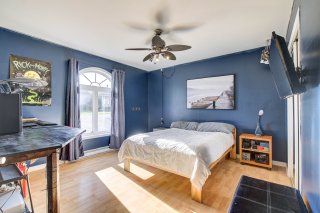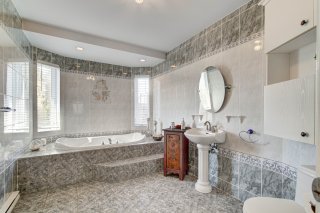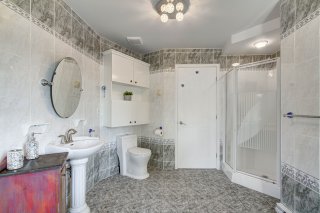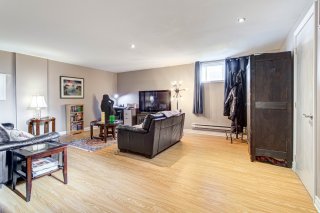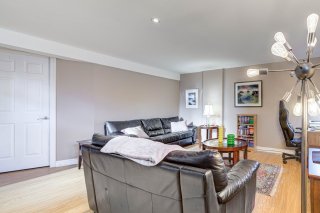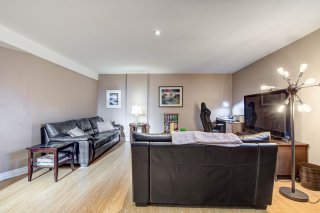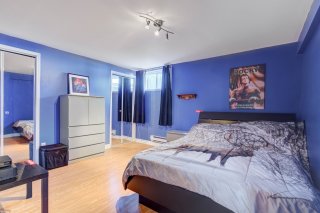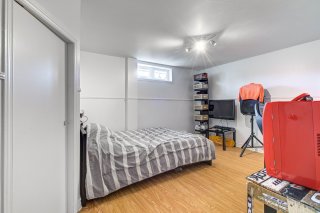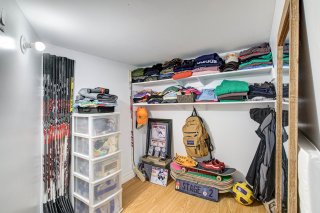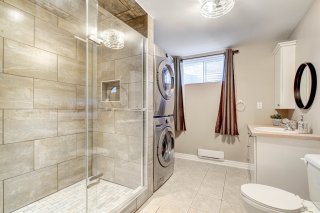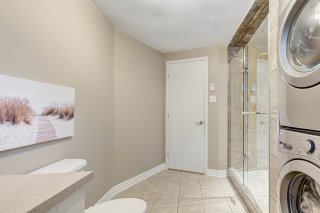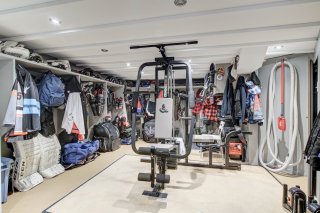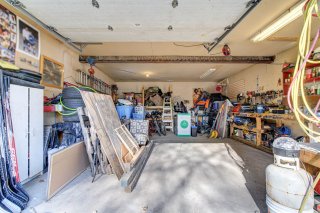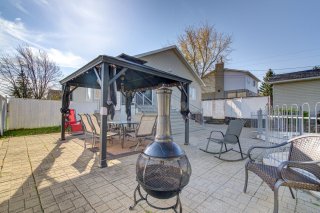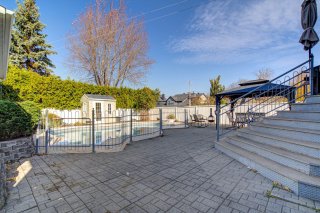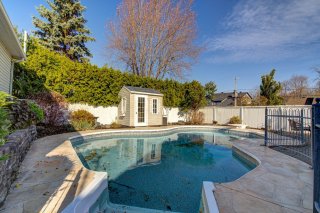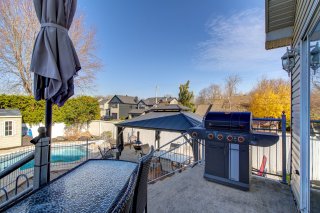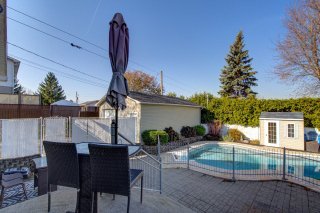Sold
55 Rue des Chênes
Saint-Philippe, Montérégie J0L2K0
Bungalow | MLS: 17797919
Description
Discover this spacious home offering 4 bedrooms and 2 full bathrooms. A large, bright kitchen with an island, open to the dining area and living room--perfect for family time. Outside, you'll find a large heated garage that can accommodate two cars, as well as a spacious driveway with parking for at least six cars. The beautiful fenced backyard is a true haven of peace, featuring a saltwater inground pool. Located in a quiet neighborhood and close to two schools, a park, a skate park, and just minutes from highway access. Don't wait to visit this home.
Improvements:
2024 Water tank
2024 Shed roof covering
2022 Sump pump
2020 Sports storage room arrangement
2020 Basement bathroom
2020 Basement floating floors
2019 Roof covering
2018 Pool liner
Nearby:
Des Moussaillons and De la Traversée primary schools
Park, baseball field, and library
Candiac train station
Dix30 and the future REM
Highways 30 and 15
Many essential businesses and services, including grocery
stores, pharmacies, and restaurants.
Inclusions : The light fixtures, the poles, the curtains, the dishwasher, the central vacuum and its accessories. The electric heater in the garage, the shed, and all the accessories for the inground pool.
Location
Room Details
| Room | Dimensions | Level | Flooring |
|---|---|---|---|
| Hallway | 6.1 x 6.9 P | Ground Floor | Ceramic tiles |
| Living room | 12.9 x 14.10 P | Ground Floor | Wood |
| Dining room | 18.0 x 9.7 P | Ground Floor | Ceramic tiles |
| Kitchen | 16.10 x 11.7 P | Ground Floor | Ceramic tiles |
| Primary bedroom | 13.8 x 14.7 P | Ground Floor | Floating floor |
| Bathroom | 12.9 x 10.4 P | Ground Floor | Ceramic tiles |
| Bedroom | 13.7 x 11.10 P | Ground Floor | Floating floor |
| Family room | 16.10 x 17.6 P | Basement | Floating floor |
| Storage | 13.5 x 14.10 P | Basement | Concrete |
| Bedroom | 13.10 x 11.4 P | Basement | Floating floor |
| Walk-in closet | 6.1 x 7.7 P | Basement | Floating floor |
| Bathroom | 11.10 x 8.9 P | Basement | Ceramic tiles |
| Bedroom | 12.5 x 13.7 P | Basement | Floating floor |
| Storage | 4.1 x 8.2 P | Basement | Concrete |
Characteristics
| Driveway | Double width or more, Asphalt |
|---|---|
| Landscaping | Fenced, Landscape |
| Cupboard | Melamine |
| Heating system | Space heating baseboards, Electric baseboard units |
| Water supply | Municipality |
| Heating energy | Electricity |
| Equipment available | Central vacuum cleaner system installation |
| Windows | PVC |
| Foundation | Poured concrete |
| Garage | Heated, Detached |
| Siding | Brick, Vinyl |
| Distinctive features | Street corner |
| Pool | Inground |
| Proximity | Other, Park - green area, Elementary school, Public transport, Bicycle path, Daycare centre |
| Bathroom / Washroom | Seperate shower |
| Available services | Fire detector |
| Basement | 6 feet and over, Finished basement |
| Parking | Outdoor, Garage |
| Sewage system | Municipal sewer |
| Window type | Sliding, Crank handle |
| Roofing | Asphalt shingles |
| Zoning | Residential |
This property is presented in collaboration with RE/MAX PLATINE

