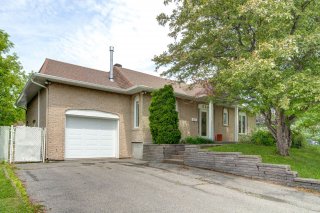 Hallway
Hallway 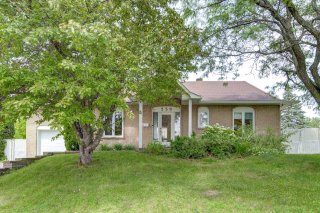 Living room
Living room 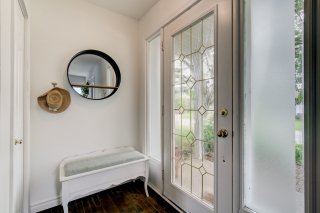 Living room
Living room 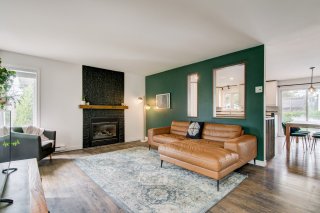 Living room
Living room 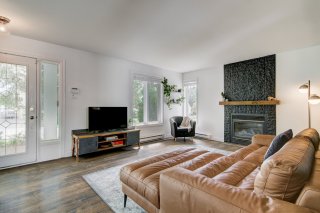 Dining room
Dining room 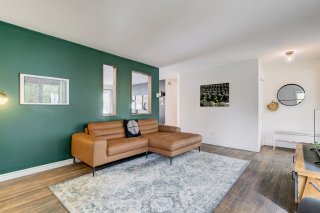 Dining room
Dining room 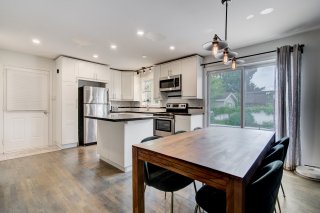 Kitchen
Kitchen 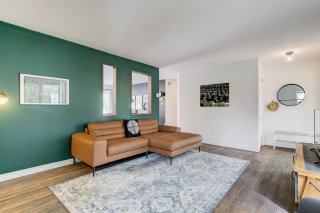 Kitchen
Kitchen 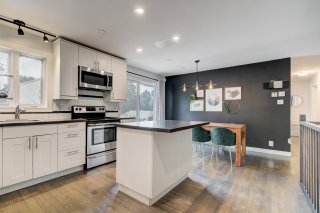 Overall View
Overall View 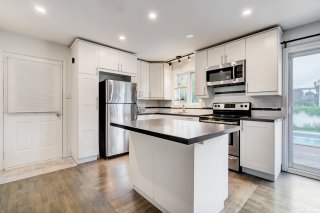 Primary bedroom
Primary bedroom 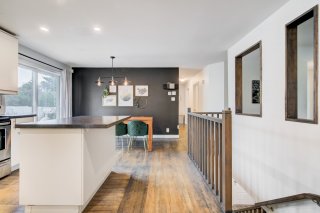 Primary bedroom
Primary bedroom 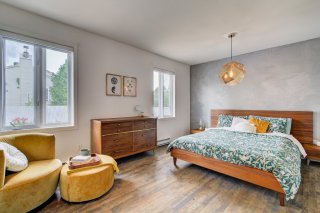 Primary bedroom
Primary bedroom 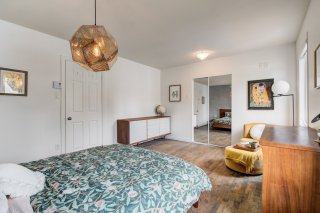 Bedroom
Bedroom 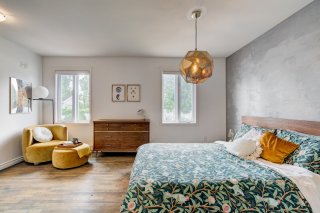 Bedroom
Bedroom 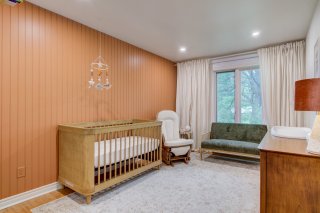 Bathroom
Bathroom 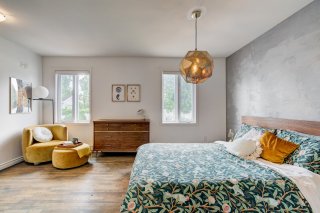 Bathroom
Bathroom 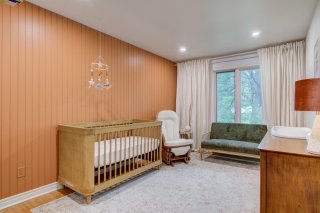 Family room
Family room 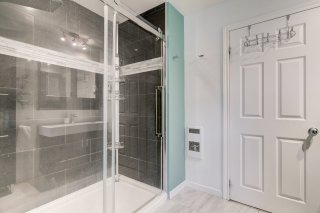 Family room
Family room 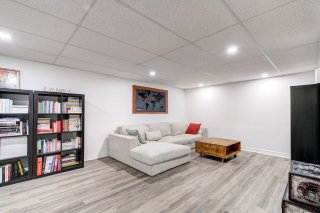 Bedroom
Bedroom 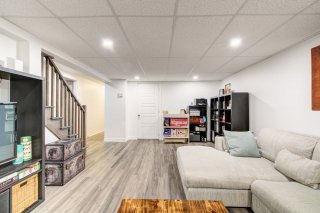 Basement
Basement 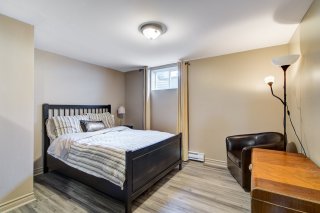 Basement
Basement 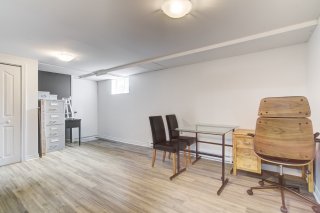 Laundry room
Laundry room 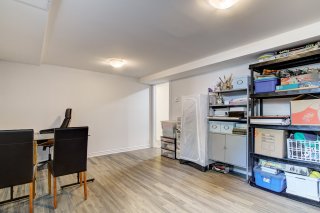 Laundry room
Laundry room 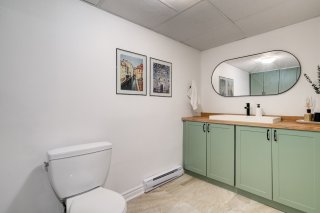 Basement
Basement 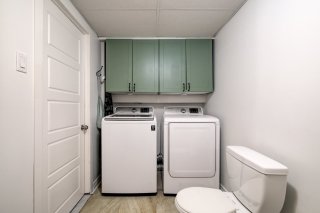 Basement
Basement 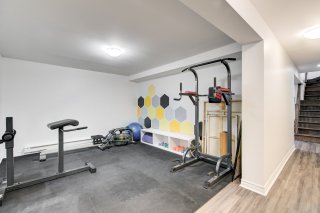 Storage
Storage 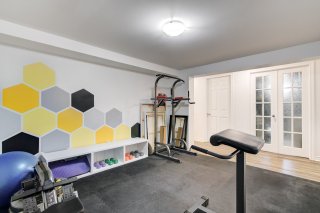 Garage
Garage 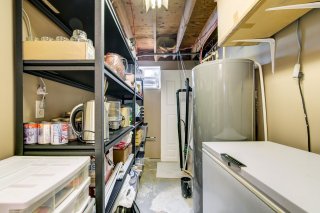 Patio
Patio 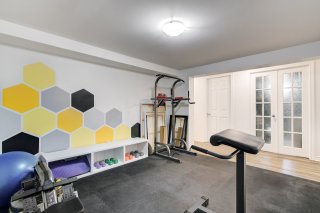 Pool
Pool 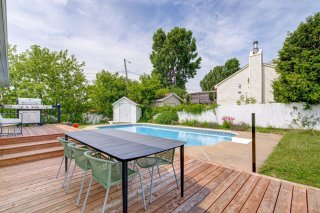 Pool
Pool 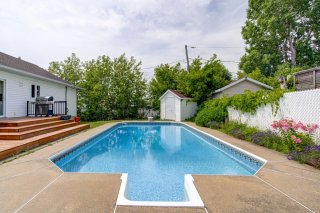 Pool
Pool 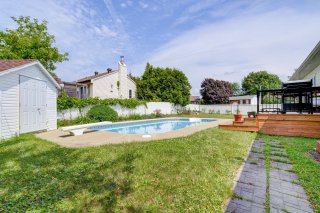 Pool
Pool 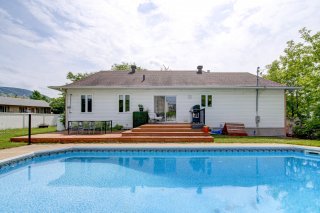 Frontage
Frontage 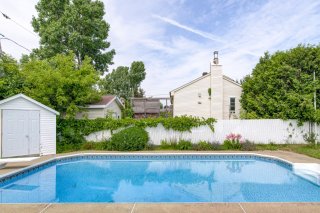 Aerial photo
Aerial photo 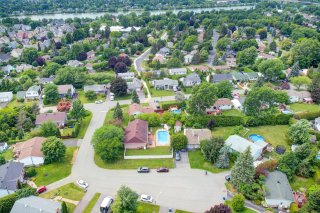 Aerial photo
Aerial photo 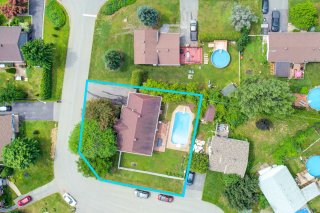 Aerial photo
Aerial photo 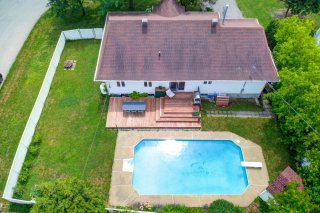 Aerial photo
Aerial photo 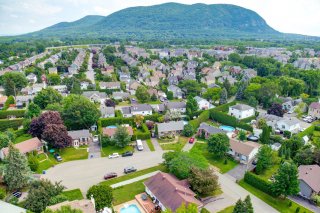 Frontage
Frontage 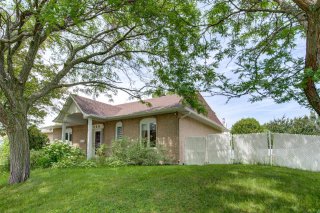 Drawing (sketch)
Drawing (sketch) 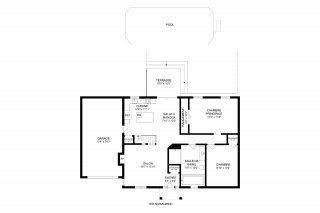 Drawing (sketch)
Drawing (sketch) 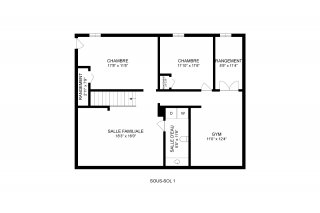 Drawing (sketch)
Drawing (sketch) 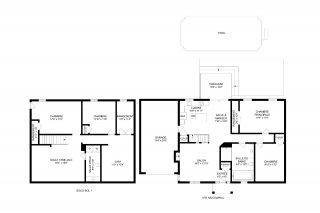
Description
Inclusions : Dishwasher, Oven, Microwave/hostess, Pool cleaning robot (hasn't been used for a while so can't attest to proper operation), Dining room and hall light fixtures, Window coverings (excluding curtains in children's bedroom), Central vacuum cleaner
Exclusions : Basement storage shelves, Fridge, Freezer, Washer and dryer, Bedroom lighting, Tesla charging station
Location
Room Details
| Room | Dimensions | Level | Flooring |
|---|---|---|---|
| Hallway | 6.3 x 4.2 P | Ground Floor | Wood |
| Living room | 16 x 12.10 P | Ground Floor | Wood |
| Dining room | 7.10 x 12 P | Ground Floor | Wood |
| Kitchen | 10.8 x 11.11 P | Ground Floor | Wood |
| Bathroom | 9.5 x 13 P | Ground Floor | Ceramic tiles |
| Bedroom | 9.10 x 13.2 P | Ground Floor | Wood |
| Primary bedroom | 15.4 x 11.8 P | Ground Floor | Wood |
| Family room | 18.3 x 16 P | Basement | Floating floor |
| Washroom | 5.5 x 11.9 P | Basement | Ceramic tiles |
| Bedroom | 17.8 x 11.5 P | Basement | Floating floor |
| Other | 11 x 12.4 P | Basement | Floating floor |
| Storage | 5.9 x 11.4 P | Basement | Concrete |
| Bedroom | 11.10 x 11.6 P | Basement | Floating floor |
Characteristics
| Basement | 6 feet and over, Finished basement |
|---|---|
| Driveway | Asphalt |
| Roofing | Asphalt shingles |
| Garage | Attached, Heated, Single width |
| Proximity | Bicycle path, Daycare centre, Elementary school, High school, Highway, Park - green area, Public transport |
| Equipment available | Central vacuum cleaner system installation, Ventilation system, Wall-mounted heat pump |
| Heating energy | Electricity |
| Landscaping | Fenced |
| Topography | Flat |
| Parking | Garage, Outdoor |
| Hearth stove | Gaz fireplace |
| Pool | Inground |
| Sewage system | Municipal sewer |
| Water supply | Municipality |
| Foundation | Poured concrete |
| Zoning | Residential |
| Bathroom / Washroom | Seperate shower |
This property is presented in collaboration with EXP AGENCE IMMOBILIÈRE
