OPEN HOUSE
2025-Feb-23 | 14:00 - 16:00
160 Rue Nobel
$549,000
McMasterville, Montérégie J3G1B3
Two or more storey | MLS: 17605739
 Hallway
Hallway 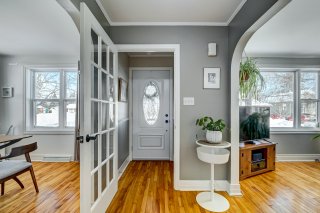 Overall View
Overall View  Living room
Living room 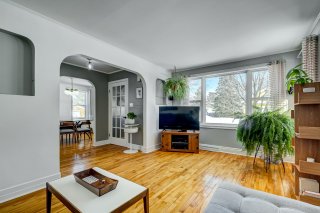 Living room
Living room 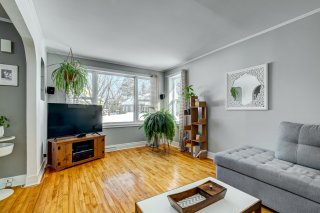 Living room
Living room  Dining room
Dining room 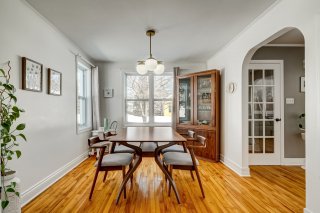 Dining room
Dining room 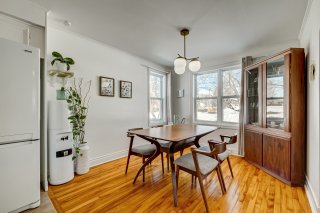 Dining room
Dining room  Kitchen
Kitchen  Kitchen
Kitchen 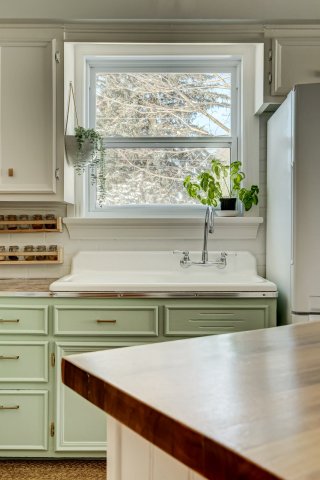 Kitchen
Kitchen  Overall View
Overall View  Bedroom
Bedroom  Bedroom
Bedroom 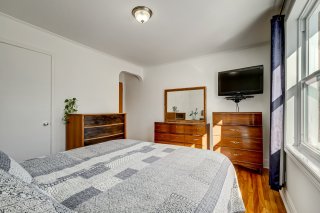 Bathroom
Bathroom  Hallway
Hallway 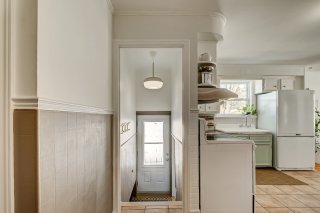 Bedroom
Bedroom  Bedroom
Bedroom 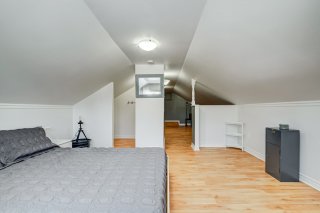 Bedroom
Bedroom 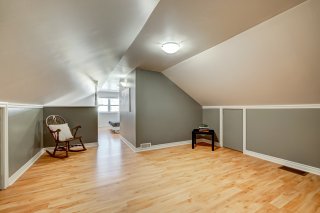 Walk-in closet
Walk-in closet 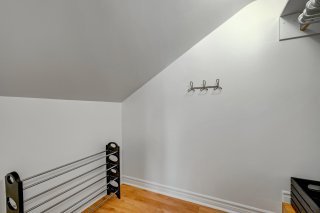 Bedroom
Bedroom  Bedroom
Bedroom 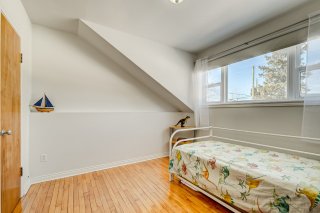 Bedroom
Bedroom  Bedroom
Bedroom  Basement
Basement 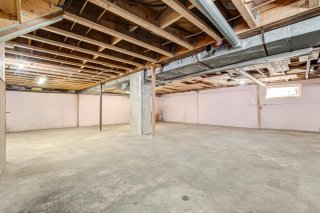 Basement
Basement  Basement
Basement  Basement
Basement  Garage
Garage  Garage
Garage  Exterior
Exterior  Pool
Pool  Pool
Pool  Backyard
Backyard  Backyard
Backyard 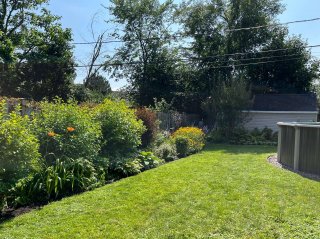 Backyard
Backyard 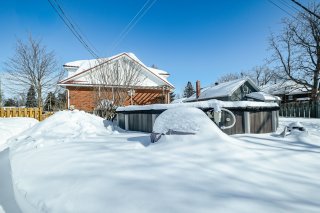 Backyard
Backyard  Patio
Patio 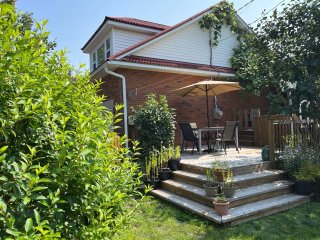 Frontage
Frontage 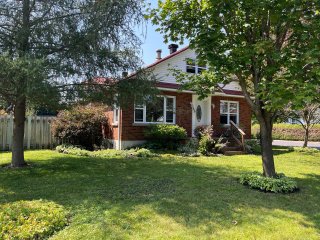 Frontage
Frontage  Frontage
Frontage  Frontage
Frontage 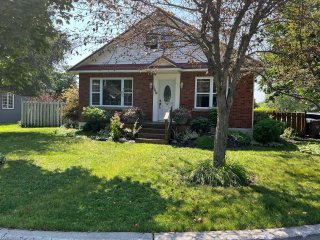
Description
Location
Room Details
| Room | Dimensions | Level | Flooring |
|---|---|---|---|
| Hallway | 5.7 x 3.6 P | Ground Floor | Wood |
| Living room | 16.2 x 16 P | Ground Floor | Wood |
| Dining room | 10.9 x 10 P | Ground Floor | Wood |
| Kitchen | 13.1 x 13.5 P | Ground Floor | Ceramic tiles |
| Primary bedroom | 13 x 13 P | Ground Floor | Wood |
| Bathroom | 10 x 4.9 P | Ground Floor | Ceramic tiles |
| Hallway | 7.2 x 2.1 P | Ground Floor | Wood |
| Bedroom | 10.1 x 11 P | 2nd Floor | Wood |
| Walk-in closet | 4.2 x 4.1 P | 2nd Floor | Wood |
| Bedroom | 11 x 11 P | 2nd Floor | Wood |
| Bedroom | 29.9 x 13.1 P | 2nd Floor | Floating floor |
| Walk-in closet | 4.7 x 6.1 P | 2nd Floor | Floating floor |
| Other | 29.3 x 26.8 P | Basement | Concrete |
Characteristics
| Driveway | Not Paved |
|---|---|
| Landscaping | Fenced, Landscape |
| Cupboard | Wood |
| Heating system | Air circulation |
| Water supply | Municipality |
| Heating energy | Heating oil |
| Windows | Wood, PVC |
| Foundation | Poured concrete |
| Garage | Heated, Fitted, Single width |
| Siding | Other, Brick, Vinyl |
| Distinctive features | No neighbours in the back, Street corner |
| Pool | Above-ground |
| Proximity | Highway, Golf, Park - green area, Elementary school, High school, Public transport, Bicycle path, Alpine skiing, Cross-country skiing, Daycare centre, Snowmobile trail, ATV trail |
| Bathroom / Washroom | Whirlpool bath-tub |
| Available services | Fire detector |
| Basement | 6 feet and over, Unfinished |
| Parking | Outdoor, Garage |
| Sewage system | Municipal sewer |
| Window type | Sliding, Hung |
| Roofing | Other |
| Topography | Flat |
| Zoning | Residential |
| Equipment available | Central air conditioning |
This property is presented in collaboration with RE/MAX EXTRA INC.
