OPEN HOUSE
2025-May-11 | 14:00 - 16:00
 Frontage
Frontage 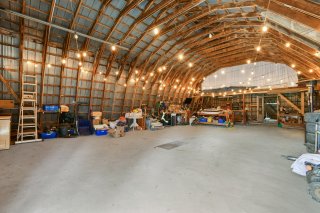 Hallway
Hallway  Overall View
Overall View 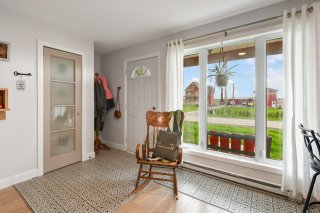 Kitchen
Kitchen 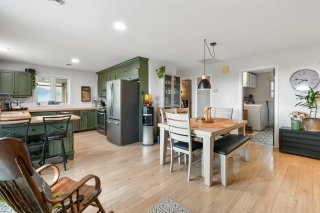 Kitchen
Kitchen 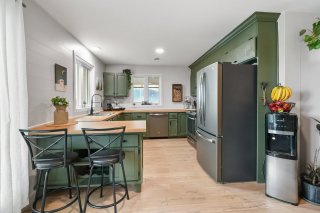 Kitchen
Kitchen  Dining room
Dining room  Dining room
Dining room 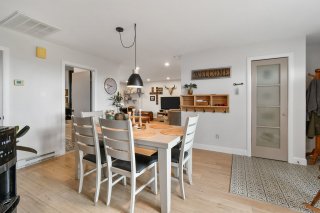 Overall View
Overall View 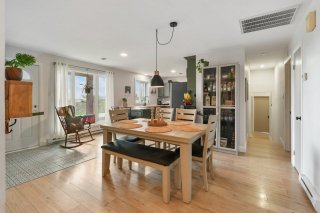 Living room
Living room  Living room
Living room 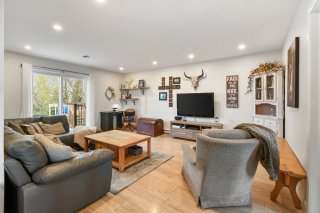 Bedroom
Bedroom 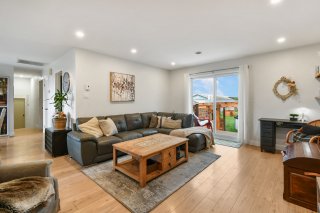 Laundry room
Laundry room 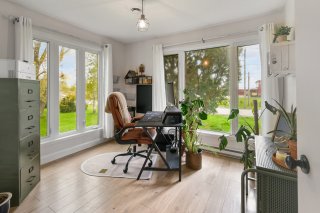 Bathroom
Bathroom 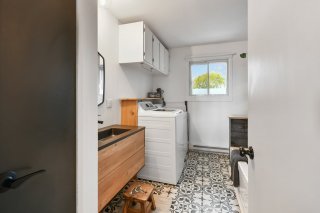 Bedroom
Bedroom 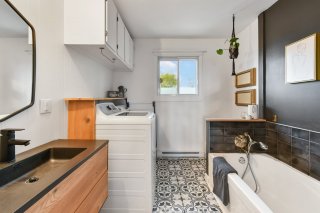 Bedroom
Bedroom 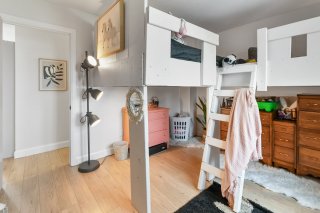 Bedroom
Bedroom  Bathroom
Bathroom 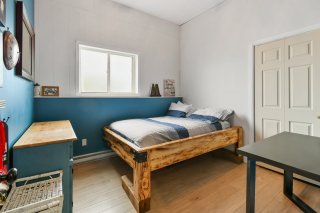 Bathroom
Bathroom 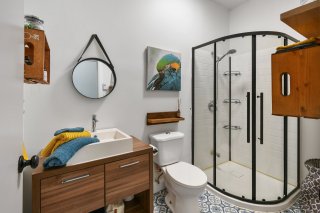 Primary bedroom
Primary bedroom 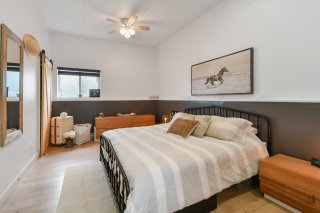 Primary bedroom
Primary bedroom 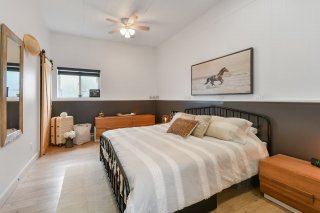 Patio
Patio 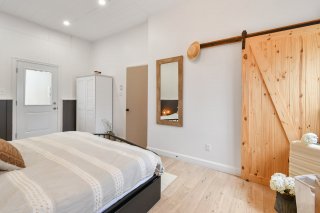 Patio
Patio  Patio
Patio 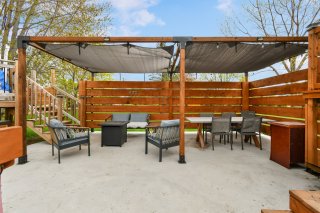 Backyard
Backyard 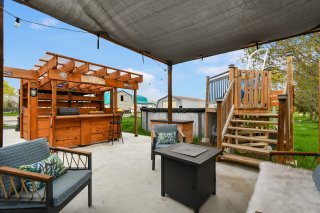 Backyard
Backyard 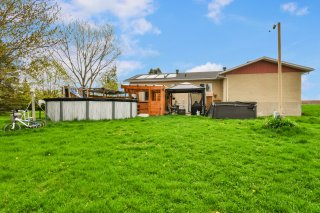 Backyard
Backyard 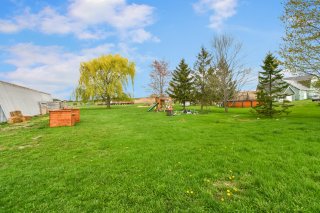 Barn
Barn  Barn
Barn 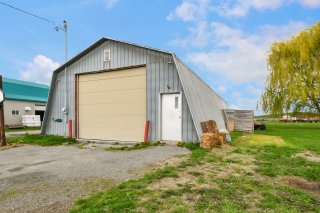 Barn
Barn 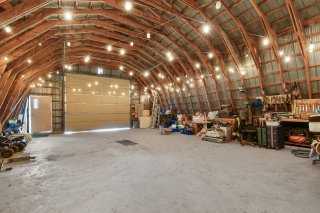 Barn
Barn 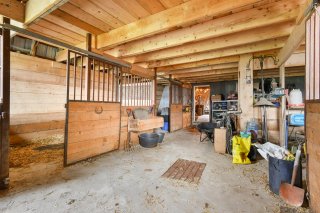 Other
Other  Other
Other 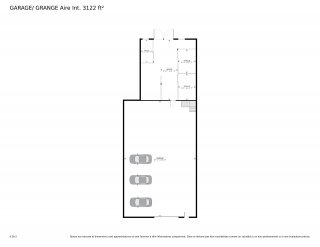 Frontage
Frontage  Frontage
Frontage 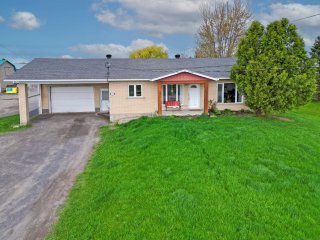 Frontage
Frontage 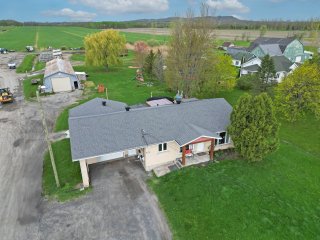 Exterior
Exterior 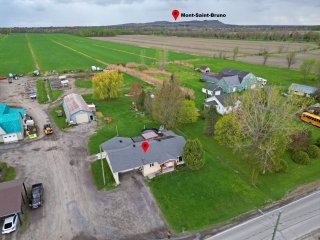 Exterior
Exterior  Exterior
Exterior 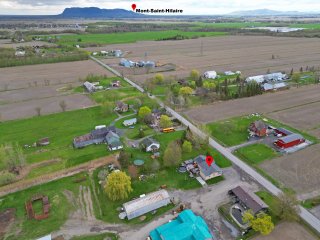 Exterior
Exterior 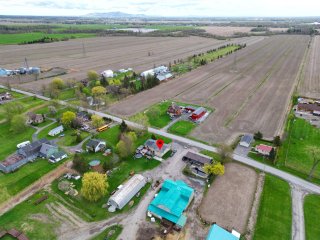 Exterior
Exterior 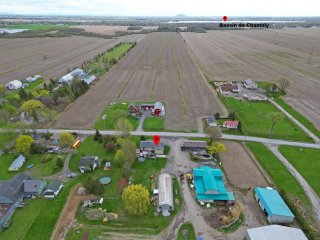 Exterior
Exterior 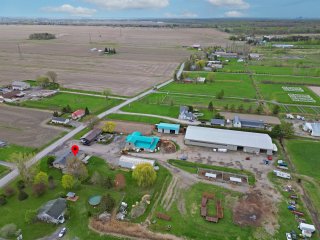 Exterior
Exterior 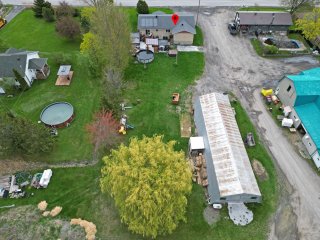 Exterior
Exterior  Exterior
Exterior  Other
Other 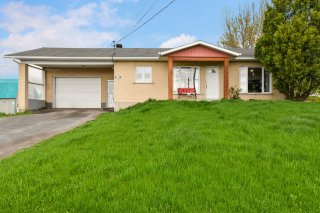
Description
Location
Room Details
| Room | Dimensions | Level | Flooring |
|---|---|---|---|
| Living room | 12.6 x 14.1 P | Basement | Floating floor |
| Kitchen | 11.7 x 11.5 P | Ground Floor | Floating floor |
| Kitchen | 16.4 x 13.8 P | Basement | Floating floor |
| Dining room | 12.5 x 17.9 P | Ground Floor | Floating floor |
| Dining room | 19.10 x 9.4 P | Basement | Floating floor |
| Living room | 14.4 x 19.5 P | Ground Floor | Floating floor |
| Bathroom | 8.2 x 10.4 P | Basement | Ceramic tiles |
| Bedroom | 11.6 x 10.1 P | Ground Floor | Floating floor |
| Primary bedroom | 13.5 x 14.4 P | Basement | Floating floor |
| Bathroom | 8.6 x 11.9 P | Ground Floor | Ceramic tiles |
| Bedroom | 13.10 x 10.5 P | Basement | Floating floor |
| Primary bedroom | 19.7 x 11.6 P | Ground Floor | Floating floor |
| Storage | 7 x 14.1 P | Basement | Floating floor |
| Bedroom | 10 x 10.8 P | Ground Floor | Floating floor |
| Bedroom | 12.6 x 11.11 P | Ground Floor | Floating floor |
| Bathroom | 5.7 x 9.3 P | Ground Floor | Ceramic tiles |
Characteristics
| Basement | 6 feet and over, Finished basement |
|---|---|
| Pool | Above-ground, Other |
| Zoning | Agricultural, Residential |
| Siding | Aluminum, Brick |
| Water supply | Artesian well |
| Roofing | Asphalt shingles |
| Garage | Attached, Heated, Single width |
| Equipment available | Central air conditioning, Central vacuum cleaner system installation |
| Window type | Crank handle, Sliding |
| Proximity | Daycare centre, Elementary school, Golf, Public transport |
| Driveway | Double width or more, Not Paved |
| Heating system | Electric baseboard units |
| Heating energy | Electricity |
| Topography | Flat |
| Parking | Garage, Outdoor |
| Distinctive features | Intergeneration |
| Foundation | Poured concrete |
| Sewage system | Purification field |
| Windows | PVC |
| Bathroom / Washroom | Seperate shower |
| Cupboard | Wood |
This property is presented in collaboration with RE/MAX EXTRA INC.
