1683 Boul. Perrot
$1,389,500
Notre-Dame-de-l'Île-Perrot, Montérégie J7W2C5
Two or more storey | MLS: 16294471
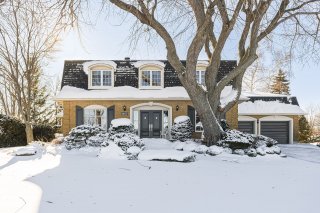 Exterior
Exterior 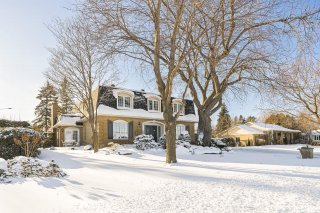 Exterior
Exterior 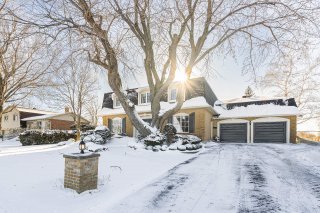 Exterior
Exterior 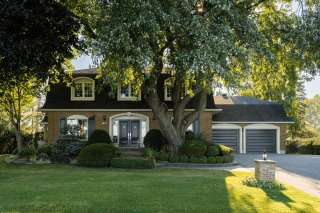 Exterior
Exterior  Exterior
Exterior  Exterior
Exterior  Garage
Garage 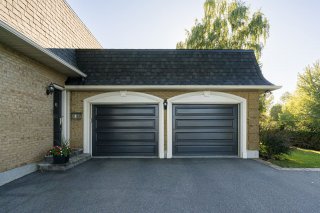 Parking
Parking 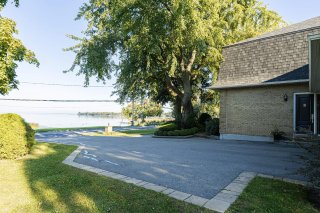 Water view
Water view  Patio
Patio 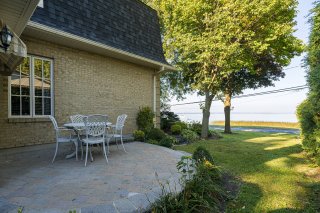 Exterior entrance
Exterior entrance 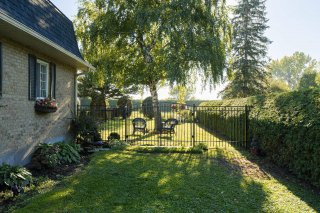 Water view
Water view  Exterior
Exterior 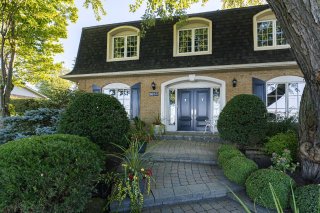 Exterior
Exterior 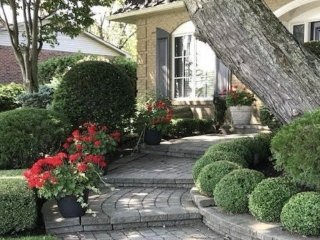 Hallway
Hallway 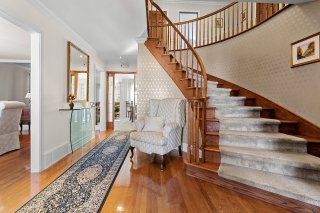 Hallway
Hallway 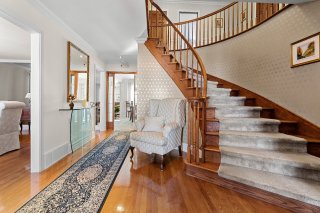 Other
Other 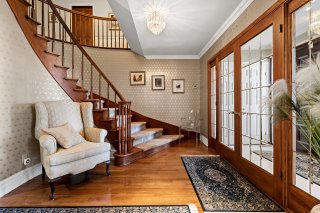 Family room
Family room  Family room
Family room  Dining room
Dining room 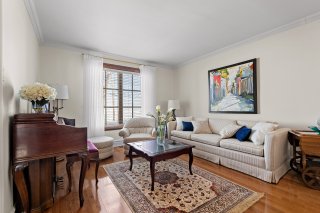 Dining room
Dining room 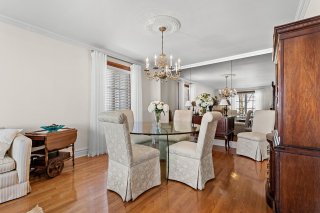 Living room
Living room 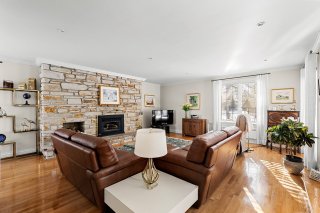 Living room
Living room 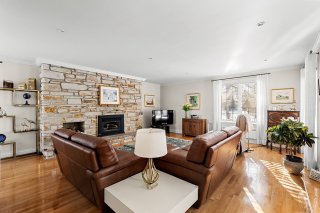 Living room
Living room  Dinette
Dinette 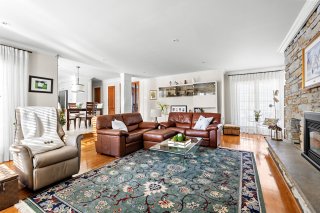 Dinette
Dinette  Kitchen
Kitchen  Kitchen
Kitchen  Dinette
Dinette 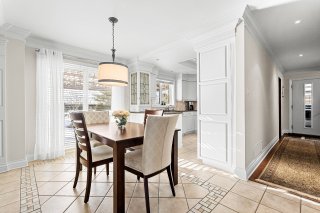 Washroom
Washroom 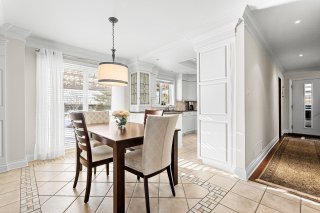 Laundry room
Laundry room 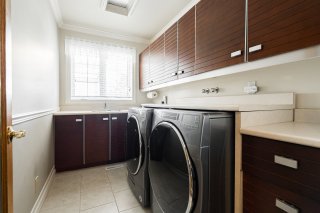 Office
Office 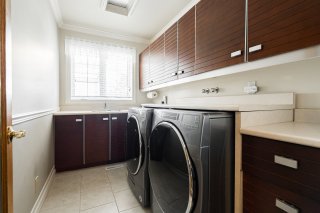 Staircase
Staircase 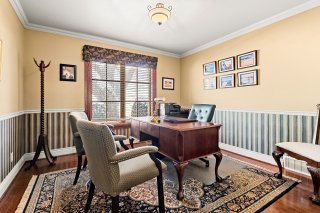 Hallway
Hallway 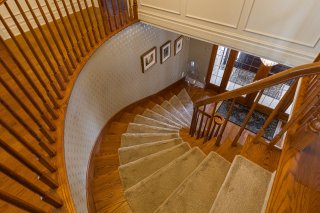 Hallway
Hallway  Primary bedroom
Primary bedroom 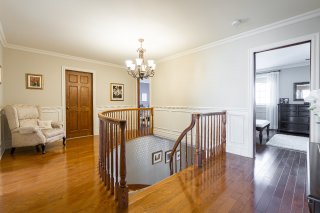 Primary bedroom
Primary bedroom  Primary bedroom
Primary bedroom  Ensuite bathroom
Ensuite bathroom 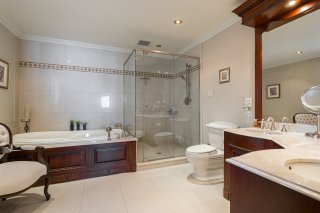 Ensuite bathroom
Ensuite bathroom 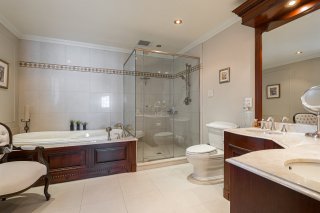 Bedroom
Bedroom  Bedroom
Bedroom  Bathroom
Bathroom 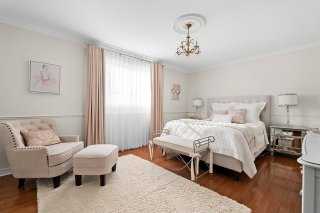 Bedroom
Bedroom 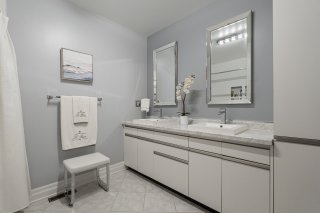 Basement
Basement 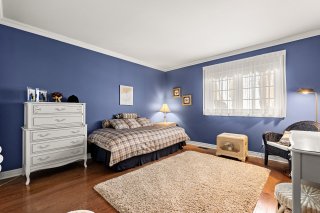 Family room
Family room  Playroom
Playroom 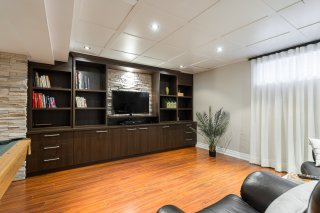 Garage
Garage 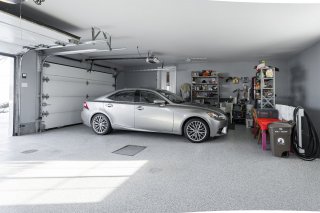 Patio
Patio  Patio
Patio 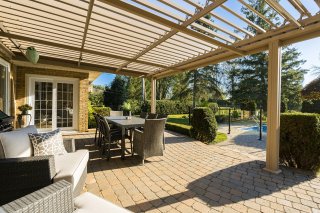 Patio
Patio  Back facade
Back facade 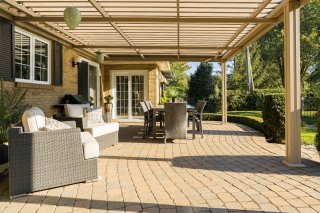 Back facade
Back facade  Pool
Pool 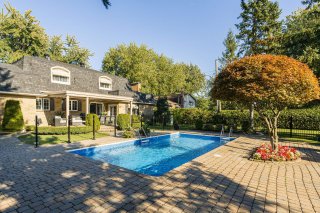 Pool
Pool  Pool
Pool 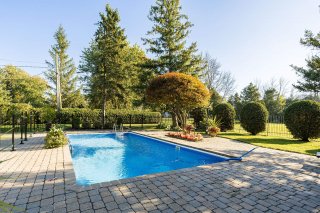 Pool
Pool 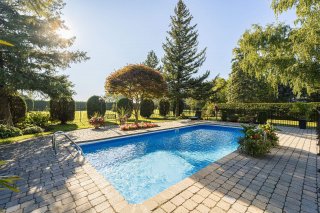 Pool
Pool  Pool
Pool 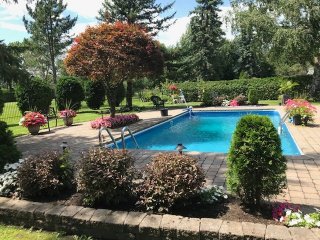 Back facade
Back facade  Exterior
Exterior 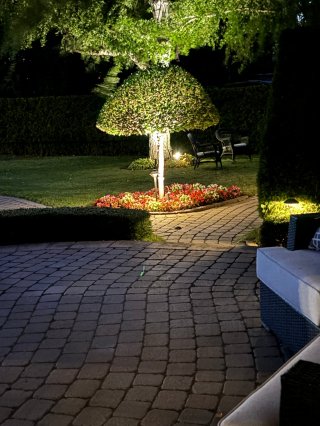 Exterior
Exterior 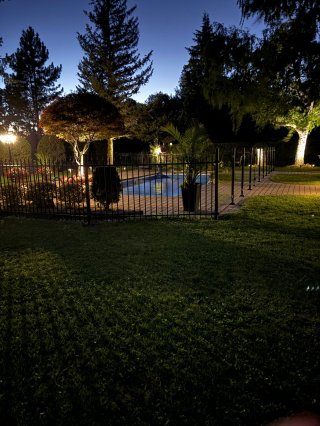 Backyard
Backyard 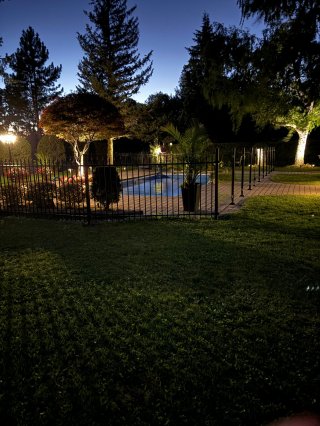 Backyard
Backyard  Backyard
Backyard 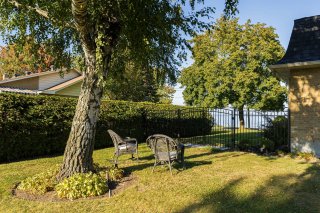 Backyard
Backyard 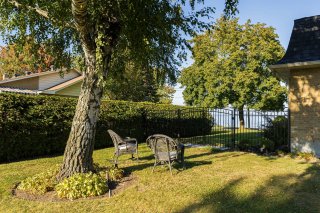 Backyard
Backyard  Backyard
Backyard 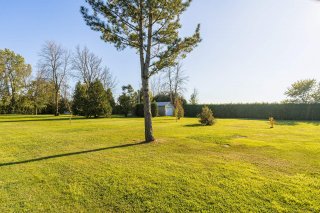 Water view
Water view 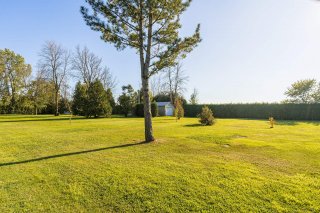 Water view
Water view 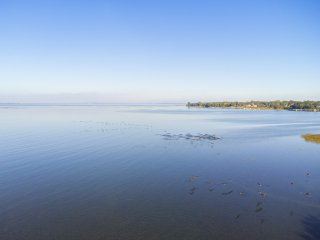 Water view
Water view 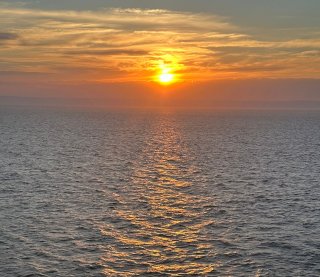 Aerial photo
Aerial photo 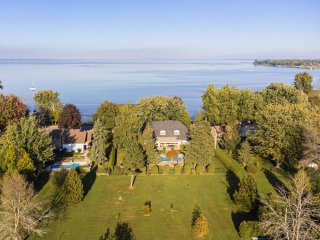 Aerial photo
Aerial photo 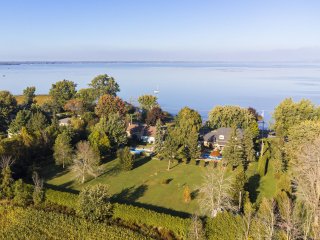 Other
Other 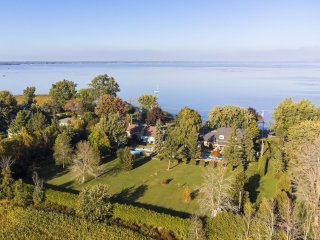 Other
Other 
Description
Prestigious waterfront property with breathtaking 180-degree water views of Lac St. Louis and glimpses of the island of Montreal! This distinguished two-story brick estate boasts 4 bedrooms, 2.5 bathrooms, a private office, a finished basement, and a spacious double garage, all set on a magnificent 34,000+ sqft lot. Impeccably maintained and thoughtfully updated, this home radiates pride of ownership. The expansive, private spa-like backyard--framed by lush cedars and manicured landscaping--features a heated saltwater pool and a cutting-edge pergola, creating the ultimate setting for outdoor entertaining. A truly exceptional residence!
This exceptional waterfront property offers a rare
combination of luxury, privacy, and natural beauty in a
sought-after location. Schedule a private viewing today!
Updates and features
- Asphalt driveway + border 2019 ($14,274)
- Front and back gutters replaced 2017 ($11,307)
- KOHLER Generator 2024 ($21,600)
- Pool fence 2024 ($22,609)
- Pergola June 2023 ($40,471$)
- Pool fence 2024 ($22,609)
- Garage epoxy 2021 ($3449)
- Kitchen cabinets professionally painted 2017 ($4024)
- 2 x garage doors, exterior doors changed, windows
2012-2013 ($51,003) MARCHAND brand
- Uni-stone paving around pool, patio area and walkways
- Asphalt shingle roof 2016
- Full brick exterior home
- Full exterior lighting system
- Outdoor irrigation system
- Heated inground salt water pool
- Paving stone entrance, patio and pool area
- Garage with access to basement
- Solid wood staircases and hardwood floors
- Heated floors in upstairs bathrooms
- Gourmet kitchen with open-concept layout with a bright
dinette area flowing into the living room
- Living room with stone-wall gas fireplace
- Front Patio Access from the living room -- Enjoy
beautiful sunrises and sunsets
-Formal Dining & Sitting room -- Perfect for entertaining
- Private office with separate side entrance
- Double Garage with Epoxy-coated floors and direct
basement access
- Spacious laundry room with sink, counters and storage
- Elegant powder room 2 full bathrooms on the upper level
- Four spacious bedrooms on the second floor
- Cedar Closet
- Master Suite with breathtaking of Lac St-Louis
- Two walk-in closets with ample storage
- Luxurious en-suite bathroom with jetted tub, walk-in
shower, and heated floors
- Finished basement includes a family room, extensive
storage, and room for workshop space
- Impeccable backyard with heated inground saltwater pool,
pergola, and relaxation area
- Professional landscaping, manicured gardens and perfectly
trimmed cedars
- Automated irrigation system
- Expansive yard with multiple scenic viewpoints of the
water
- Detached Garage/Shed -- Extra storage space for tools,
equipment, or seasonal items
- Ultimate privacy with no rear neighbors, ensuring peace
and exclusivity
Inclusions : fridge, oven, dishwasher, washer, dryer, second fridge and freezer in basement, pergola, all curtain rods, blinds, shelves in the family room, pool table (as is), ** other items to discuss
Exclusions : Upstairs bedroom: curtain rods, curtains, pinball machine
Location
Room Details
| Room | Dimensions | Level | Flooring |
|---|---|---|---|
| Other | 8.8 x 4.9 P | Ground Floor | Ceramic tiles |
| Other | 12.10 x 10.1 P | Ground Floor | Wood |
| Dining room | 11.10 x 22.11 P | Ground Floor | Wood |
| Living room | 18.4 x 20.11 P | Ground Floor | Wood |
| Dinette | 13.10 x 9 P | Ground Floor | Ceramic tiles |
| Kitchen | 10.8 x 9.11 P | Ground Floor | Ceramic tiles |
| Washroom | 4.9 x 7.9 P | Ground Floor | Ceramic tiles |
| Laundry room | 10 x 5.11 P | Ground Floor | Ceramic tiles |
| Hallway | 6.6 x 15.4 P | Ground Floor | Wood |
| Home office | 11.1 x 11.8 P | Ground Floor | Wood |
| Hallway | 17.6 x 11.10 P | 2nd Floor | Wood |
| Primary bedroom | 12.8 x 21.1 P | 2nd Floor | Wood |
| Bathroom | 11.1 x 11.10 P | 2nd Floor | Ceramic tiles |
| Bedroom | 15.7 x 11.11 P | 2nd Floor | Wood |
| Bedroom | 11.11 x 16.5 P | 2nd Floor | Wood |
| Bedroom | 12.7 x 12 P | 2nd Floor | Wood |
| Bathroom | 7.11 x 9.6 P | 2nd Floor | Ceramic tiles |
| Family room | 18.3 x 31.10 P | Basement | Floating floor |
| Storage | 25.3 x 18.3 P | Basement | Concrete |
Characteristics
| Driveway | Double width or more, Asphalt |
|---|---|
| Landscaping | Fenced, Land / Yard lined with hedges, Landscape |
| Heating system | Air circulation |
| Water supply | Municipality |
| Heating energy | Electricity |
| Equipment available | Central vacuum cleaner system installation, Electric garage door, Central heat pump, Private yard |
| Foundation | Poured concrete |
| Hearth stove | Gaz fireplace |
| Garage | Attached, Other, Heated, Double width or more |
| Siding | Brick |
| Distinctive features | Water access, No neighbours in the back, Waterfront, Navigable |
| Pool | Other, Heated, Inground |
| Proximity | Highway, Cegep, Golf, Hospital, Park - green area, Elementary school, High school, Public transport, Bicycle path, Daycare centre |
| Bathroom / Washroom | Adjoining to primary bedroom, Whirlpool bath-tub, Seperate shower |
| Basement | 6 feet and over, Finished basement, Other |
| Parking | Outdoor, Garage |
| Sewage system | Municipal sewer |
| Roofing | Asphalt shingles |
| Topography | Flat |
| View | Water |
| Zoning | Agricultural, Residential |
This property is presented in collaboration with EXP AGENCE IMMOBILIÈRE
