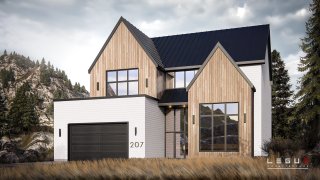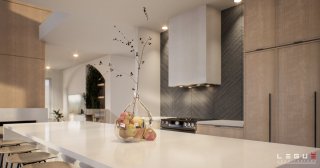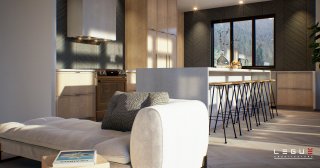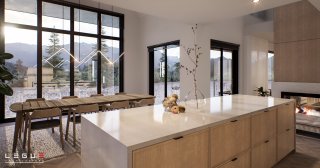OPEN HOUSE
2025-May-18 | 14:00 - 16:00
399 Rue des Fortifications
Saint-Jean-sur-Richelieu, Montérégie J2W2W8
Two or more storey | MLS: 16281360
$1,149,000 +tx
Description
ST-LUC - NEW RESIDENTIAL PROJECT LES LÉGENDES Superb 4-bedroom property with walk-in closet, including master suite with private bathroom. Dream kitchen with central island and large pantry. Living and dining rooms with cathedral ceilings. Majestic entrance hall with walk-in closet and powder room. Natural gas fireplace, central air conditioning, double garage and abundant windows. Prestigious area with buried wires and natural gas. Lots are limited, so don't miss this unique opportunity!
La Scandinave is a cottage with 2655 square feet of living
space, featuring a main entrance with 18-foot ceilings and
windows that extend to the top. Attached to a concealed
checkroom with access from the double garage, this area of
the residence is laid out on a separate landing. It gives
access to a 140 sq. ft. office with cathedral ceiling, as
well as a shower room and separate laundry room. This
layout is ideal for working from home.
The first floor offers a bright, open-plan layout thanks to
its impressive windows. There's a spacious kitchen with
lots of storage and a very large pantry. A magnificent
dining room with cathedral ceiling seats up to 10. A
boudoir with a breathtaking view of the staircase and high
mezzanine is the centerpiece of this living area, linking
the spacious living room to the kitchen. These spaces are
complemented by a large covered terrace at the rear of the
residence, accessible via two patio doors.
Located on the second floor, a magnificent, welcoming and
intimate master suite with walk-in closet. The bathroom
features a double vanity with linen closet, a concealed
powder room and a trendy concept area with freestanding tub
and double Italian shower. The secondary bedrooms are
spacious and feature large wardrobes. A full secondary
bathroom with double vanity and plenty of storage is also
accessible. The entire floor is very bright, thanks to the
large windows in every room.
Located near Domaine des Légendes, this home enjoys a
prestigious living environment, just a stone's throw from
nature and all the amenities offered by this sought-after
Saint-Luc neighborhood, combining nature, tranquility and
accessibility. Here are its main attractions:
Proximity to nature: Surrounded by green spaces, Saint-Luc
is close to the Domaine des Légendes, with its trails and
picnic areas, perfect for outdoor enthusiasts.
Accessibility: Just minutes from Highway 35, the
neighborhood offers quick access to Montreal and is well
served by public transit.
Peaceful, family-friendly neighborhood: This quiet
residential area, with its tree-lined streets and
well-maintained homes, is perfect for families. Primary and
secondary schools are also nearby.
Nearby amenities: Saint-Luc has all the amenities you need:
shops, grocery stores, pharmacies and medical centers.
Supermarkets are also close by.
Vibrant community life: The neighborhood enjoys a rich
community life, with activities for all ages and local
events throughout the year.
Growing neighborhood: In full development, Saint-Luc is
attracting new residential and commercial projects,
reinforcing its appeal.
Inclusions : see preliminary quote
Exclusions : see preliminary quote
Location
Room Details
| Room | Dimensions | Level | Flooring |
|---|---|---|---|
| Living room | 15.4 x 15.1 P | Ground Floor | Wood |
| Dining room | 16.8 x 12.1 P | Ground Floor | Wood |
| Kitchen | 17.4 x 11.10 P | Ground Floor | Wood |
| Walk-in closet | 8.0 x 5.6 P | Ground Floor | Wood |
| Den | 8.4 x 8.3 P | Ground Floor | Wood |
| Home office | 12.8 x 11.0 P | Ground Floor | Wood |
| Washroom | 7.4 x 6.8 P | Ground Floor | Ceramic tiles |
| Laundry room | 7.4 x 6.11 P | Ground Floor | Ceramic tiles |
| Hallway | 9.9 x 8.3 P | Ground Floor | Ceramic tiles |
| Walk-in closet | 8.6 x 6.0 P | Ground Floor | Ceramic tiles |
| Primary bedroom | 14.8 x 11.9 P | 2nd Floor | Wood |
| Walk-in closet | 8.4 x 7.4 P | 2nd Floor | Wood |
| Washroom | 6.8 x 3.0 P | 2nd Floor | Ceramic tiles |
| Bathroom | 14.8 x 7.9 P | 2nd Floor | Ceramic tiles |
| Bedroom | 12.9 x 12.0 P | 2nd Floor | Wood |
| Walk-in closet | 7.11 x 3.9 P | 2nd Floor | Wood |
| Bedroom | 13.11 x 11.3 P | 2nd Floor | Wood |
| Walk-in closet | 9.6 x 5.0 P | 2nd Floor | Wood |
| Bathroom | 12.9 x 8.11 P | 2nd Floor | Ceramic tiles |
Characteristics
| Basement | 6 feet and over |
|---|---|
| Roofing | Asphalt shingles |
| Garage | Attached, Heated |
| Proximity | Bicycle path, Daycare centre, Elementary school, Golf, High school, Highway, Park - green area, Public transport |
| Equipment available | Central heat pump, Ventilation system |
| Window type | Crank handle |
| Driveway | Double width or more |
| Heating system | Electric baseboard units |
| Heating energy | Electricity |
| Parking | Garage, Outdoor |
| Sewage system | Municipal sewer |
| Water supply | Municipality |
| Foundation | Poured concrete |
| Windows | PVC |
| Zoning | Residential |
This property is presented in collaboration with KELLER WILLIAMS URBAIN











