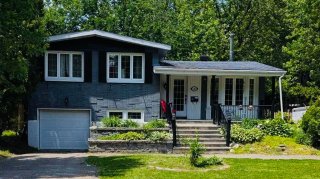74 Rue de Laval
Châteauguay, Montérégie J6K3C6
One-and-a-half-storey house | MLS: 15560123
$575,000
Description
More pictures to come...Located in a sought-after area of Châteauguay, this property offers an ideal location close to all amenities. It features three bedrooms on the upper floor, a full bathroom, a powder room, a finished basement with multiple layout options, and a spacious garage with additional storage space. A perfect balance of comfort, functionality, and location.
Beautiful property located in a sought-after area of
Châteauguay, close to all amenities. This warm home offers
exceptional comfort thanks to numerous renovations and
well-designed living spaces.
Main Floor
Closed vestibule with a practical closet
Spacious kitchen with a large 5x7 ft island
Abundant solid wood cabinetry for ample storage
High-quality hardwood floors
Open concept between the kitchen and dining room
Wood-burning fireplace for a cozy atmosphere
Second Floor
Three comfortable bedrooms
Renovated powder room, including updated plumbing and piping
First Basement Level
Renovated bathroom with ceramic shower
Direct access to the garage
Additional garage space ideal for a workshop
Second Basement Level
Large room that can be used as a bedroom or family room
Separate storage room
Exterior
5,350 sq. ft. lot
Interlocking stone steps at the front
Large backyard terrace, perfect for entertaining
Two included gazebos and a spa
Fully fenced yard, ideal for children and pets
Driveway for up to 5 cars
Renovations
Roof (2012)
Heat pump (2012)
Oil tank (2014)
Front interlocking stone (2017)
Front exterior railing (2018)
Fencing (2015)
Backyard terrace with 2 gazebos (2015)
Several windows replaced
Fully renovated powder room and bathroom, including
plumbing and electrical work (2018)
water heater (2020)
Location
Room Details
| Room | Dimensions | Level | Flooring |
|---|---|---|---|
| Hallway | 3.9 x 3.11 P | Ground Floor | |
| Dining room | 16.1 x 10.1 P | Ground Floor | |
| Kitchen | 17.4 x 8.9 P | Ground Floor | |
| Primary bedroom | 10.1 x 15.2 P | 2nd Floor | |
| Bedroom | 11.3 x 8.8 P | 2nd Floor | |
| Bedroom | 10.9 x 11.1 P | 2nd Floor | |
| Washroom | 8.7 x 7.4 P | 2nd Floor | Ceramic tiles |
| Workshop | 8.5 x 10.8 P | Basement | Concrete |
| Bathroom | 8.3 x 6.1 P | Basement | Ceramic tiles |
| Family room | 10.5 x 23.3 P | AU | |
| Storage | 9.1 x 7.1 P | AU |
Characteristics
| Basement | 6 feet and over, Finished basement |
|---|---|
| Heating system | Air circulation |
| Equipment available | Alarm system, Central heat pump, Central vacuum cleaner system installation |
| Siding | Aluminum, Brick |
| Driveway | Asphalt |
| Roofing | Asphalt shingles |
| Garage | Attached |
| Heating energy | Bi-energy, Heating oil |
| Proximity | Bicycle path, Cross-country skiing, Daycare centre, Elementary school, Golf, High school, Highway, Hospital, Park - green area, Public transport |
| Window type | Crank handle |
| Parking | Garage, Outdoor |
| Sewage system | Municipal sewer |
| Water supply | Municipality |
| Foundation | Poured concrete |
| Zoning | Residential |
| Bathroom / Washroom | Seperate shower |
| Cupboard | Wood |
| Hearth stove | Wood fireplace |
This property is presented in collaboration with EXP AGENCE IMMOBILIÈRE

