3309 Rue du Beaujolais
$1,200,000
Vaudreuil-Dorion, Montérégie J7V9M1
Two or more storey | MLS: 15216999
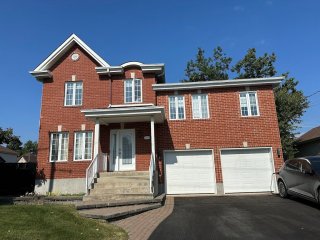 Living room
Living room  Living room
Living room  Living room
Living room 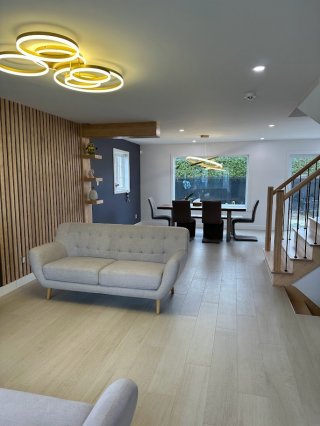 Living room
Living room  Living room
Living room  Living room
Living room  Living room
Living room 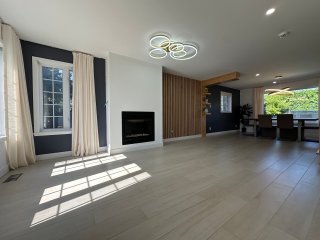 Dining room
Dining room  Dining room
Dining room  Dining room
Dining room  Kitchen
Kitchen  Kitchen
Kitchen  Kitchen
Kitchen 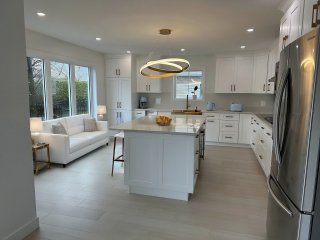 Kitchen
Kitchen  Primary bedroom
Primary bedroom 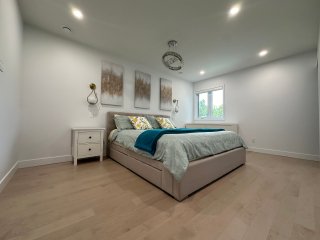 Primary bedroom
Primary bedroom  Primary bedroom
Primary bedroom 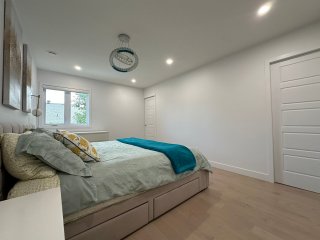 Ensuite bathroom
Ensuite bathroom  Ensuite bathroom
Ensuite bathroom  Bedroom
Bedroom  Bedroom
Bedroom  Bedroom
Bedroom 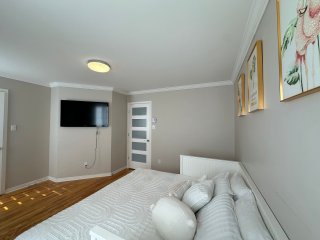 Office
Office  Family room
Family room  Family room
Family room  Backyard
Backyard  Backyard
Backyard  Backyard
Backyard 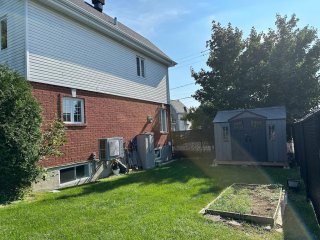 Back facade
Back facade  Backyard
Backyard 
Description
Superb property renovated in contemporary style with a magnificent exotic backyard. 5+1 bedrooms + 2 bathrooms and 1 powderroom **Highly sought-after area** near Costco, SAQ depot, shops, daycares, schools, park, water games, quick access and exit from the project to highways 40 and 30. a few minutes from the CLSC and the future hospital
Renovation 2022-2023
Extension:
Adding an extra master bedroom with walk-in closet and
ensuite bathroom.
Extend family room.
Extend Kitchen and Dinning room.
Add heated flooring on the ground floor and ensuite
bathroom in the master bedroom.
Change roofing.
Change wall mounted AC into central air conditioning system.
Add an extra gazebo for storage in the backyard.
Totall cost about $265,000
Inclusions : washer dryer, gazstove, dishwasher, refrigerator, gazebo refrigerator, wine cellar, microwave hood, dishwasher, 50" TV, wooden floor Grating in gazebo, furniture set in gazebo, central vacuum, heat pump, swimming pool heat pump, salt system, gazebo with electric input, garage door opener, light fixtures, blinds
Location
Room Details
| Room | Dimensions | Level | Flooring |
|---|---|---|---|
| Hallway | 7.9 x 4.0 P | Ground Floor | Ceramic tiles |
| Living room | 12.9 x 19.6 P | Ground Floor | Ceramic tiles |
| Dining room | 22.6 x 11.0 P | Ground Floor | Ceramic tiles |
| Kitchen | 16.11 x 15.10 P | Ground Floor | Ceramic tiles |
| Primary bedroom | 10.6 x 15.10 P | 2nd Floor | Wood |
| Family room | 19.10 x 13.2 P | 2nd Floor | Wood |
| Walk-in closet | 5.2 x 8.0 P | 2nd Floor | Wood |
| Bathroom | 5.2 x 11.6 P | 2nd Floor | Wood |
| Bedroom | 10 x 8.6 P | 3rd Floor | Wood |
| Bedroom | 10.8 x 18 P | 3rd Floor | Wood |
| Bedroom | 10 x 10 P | 3rd Floor | Wood |
| Bathroom | 7.8 x 11.2 P | 3rd Floor | Ceramic tiles |
| Bedroom | 9.4 x 20.7 P | Basement | Floating floor |
| Family room | 18.4 x 10.8 P | Basement | Floating floor |
| Washroom | 11.4 x 5.4 P | Basement | Tiles |
Characteristics
| Landscaping | Fenced, Landscape |
|---|---|
| Cupboard | Wood |
| Heating system | Air circulation, Other, Electric baseboard units |
| Water supply | Municipality |
| Heating energy | Electricity |
| Equipment available | Central vacuum cleaner system installation, Alarm system, Ventilation system, Electric garage door, Central air conditioning, Central heat pump, Furnished, Level 2 charging station, Private yard |
| Windows | PVC |
| Foundation | Poured concrete |
| Hearth stove | Gaz fireplace |
| Garage | Attached, Double width or more |
| Siding | Brick, Vinyl |
| Distinctive features | Street corner |
| Pool | Inground |
| Proximity | Highway, Cegep, Golf, Hospital, Park - green area, Elementary school, High school, Public transport, Bicycle path, Daycare centre |
| Bathroom / Washroom | Adjoining to primary bedroom, Seperate shower, Jacuzzi bath-tub |
| Available services | Fire detector |
| Basement | 6 feet and over, Finished basement |
| Parking | Outdoor, Garage |
| Sewage system | Municipal sewer |
| Window type | Crank handle |
| Roofing | Asphalt shingles |
| Topography | Flat |
| Zoning | Residential |
| Driveway | Asphalt |
| Energy efficiency | Novoclimat certification |
This property is presented in collaboration with WINVESTOR IMMOBILIER INC. / WINVESTOR REAL ESTATE INC.
