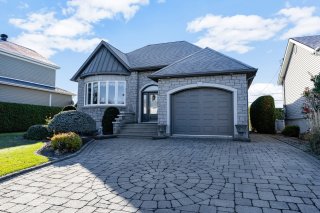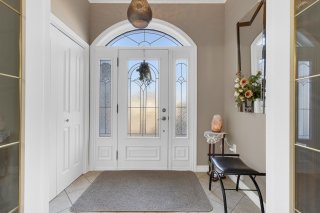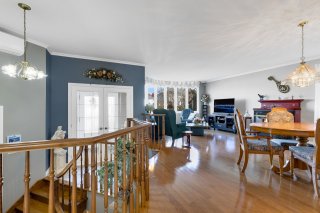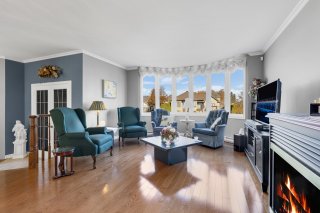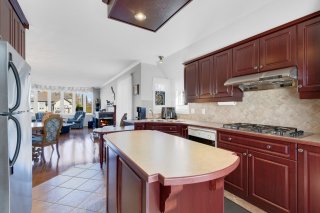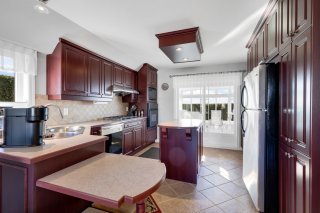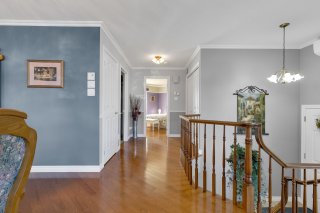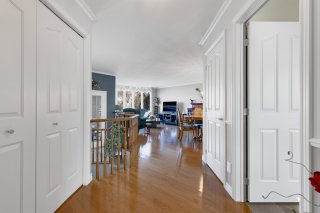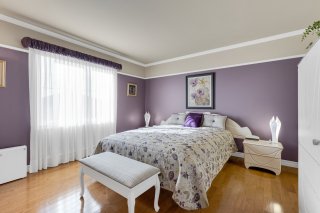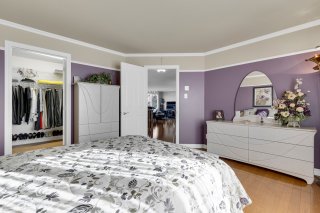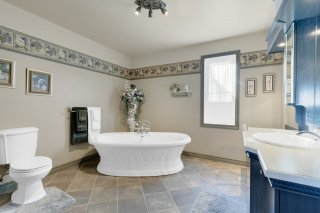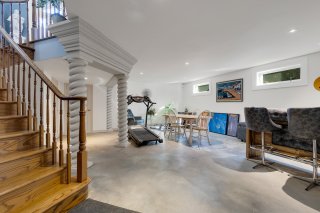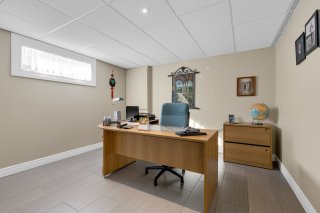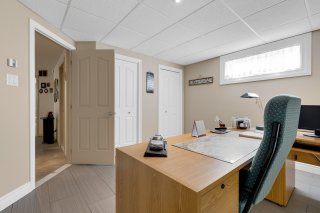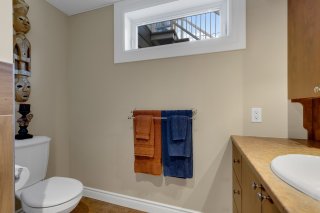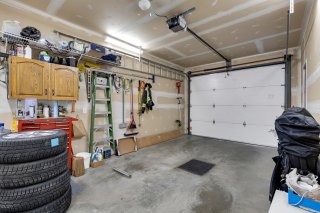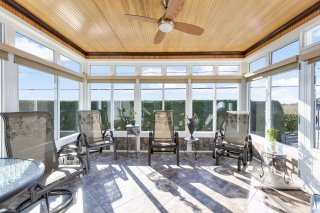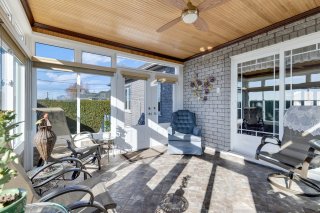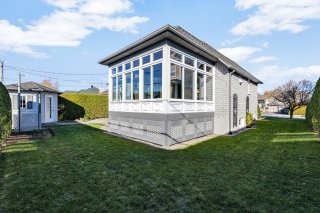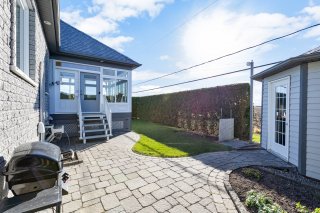Sold
1769 Av. Denicourt
Saint-Césaire, Montérégie J0L1T0
Bungalow | MLS: 14915244
Description
Discover this elegant 4-sided stone and brick property in single storey style, offering 3 spacious bedrooms and 2 bathrooms. Meticulously maintained over the years, it is ideally located in the heart of a popular and homogeneous district of Saint-Césaire. With no rear neighbors, this open concept house stands out for its large heated solarium, perfect for enjoying your outdoor space with family and friends. Don't miss this unique opportunity to acquire a property where comfort and conviviality meet. A visit will charm you.
Inclusions : Light fixtures, blinds, curtains, curtain rods, microwave (Panasonic), built-in oven (Frigidaire), cooktop (Fisher & Paykel), refrigerator (Frigidaire), washer (Huebsh)/dryer (Frigidaire). Note that the built-in oven is functional but on occasion the requested temperature cannot be reduced during use. The oven must be turned off and reprogrammed to a lower temperature.
Exclusions : Movable property and personal effects of the sellers.
Location
Room Details
| Room | Dimensions | Level | Flooring |
|---|---|---|---|
| Hallway | 5 x 7.5 P | Ground Floor | Ceramic tiles |
| Living room | 10 x 14 P | Ground Floor | Wood |
| Dining room | 15 x 13 P | Ground Floor | Wood |
| Kitchen | 12.1 x 9.1 P | Ground Floor | Ceramic tiles |
| Bathroom | 10.7 x 10.9 P | Ground Floor | Ceramic tiles |
| Primary bedroom | 13.9 x 12.9 P | Ground Floor | Wood |
| Walk-in closet | 11.4 x 7.1 P | Ground Floor | Wood |
| Bedroom | 10.4 x 12.6 P | Basement | Ceramic tiles |
| Bedroom | 12.3 x 12.8 P | Basement | Ceramic tiles |
| Bathroom | 9 x 7.1 P | Basement | Ceramic tiles |
| Family room | 25.8 x 18.7 P | Basement | Concrete |
| Cellar / Cold room | 8.4 x 4.8 P | Basement | Concrete |
Characteristics
| Driveway | Plain paving stone |
|---|---|
| Landscaping | Land / Yard lined with hedges, Landscape |
| Heating system | Electric baseboard units, Radiant |
| Water supply | Municipality |
| Heating energy | Electricity |
| Windows | PVC |
| Foundation | Poured concrete |
| Hearth stove | Gaz fireplace |
| Garage | Attached |
| Siding | Brick, Stone |
| Proximity | Highway, Elementary school, High school, Public transport, Daycare centre |
| Bathroom / Washroom | Whirlpool bath-tub |
| Basement | 6 feet and over, Finished basement |
| Parking | Outdoor, Garage |
| Sewage system | Municipal sewer |
| Roofing | Asphalt shingles |
| Topography | Flat |
| Zoning | Residential |
| Equipment available | Wall-mounted heat pump |
| Cupboard | Thermoplastic |
This property is presented in collaboration with KELLER WILLIAMS URBAIN


