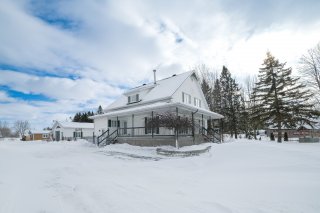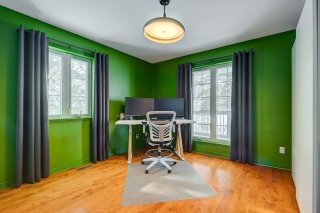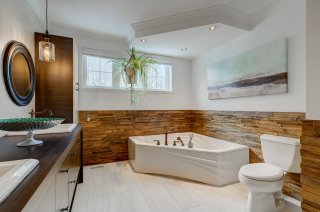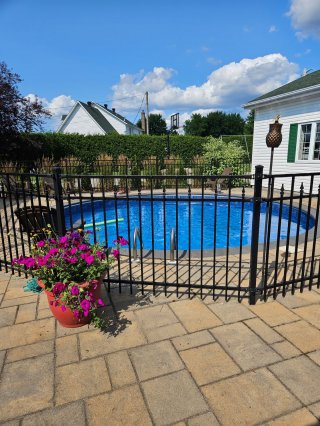260 Rg St-Régis N.
$949,000
Saint-Constant, Montérégie J5A2E7
Two or more storey | MLS: 14673082
 Frontage
Frontage  Backyard
Backyard  Hallway
Hallway  Staircase
Staircase  Living room
Living room  Living room
Living room  Living room
Living room  Overall View
Overall View  Dining room
Dining room  Dining room
Dining room  Kitchen
Kitchen  Kitchen
Kitchen  Kitchen
Kitchen  Office
Office  Office
Office  Bathroom
Bathroom  Bathroom
Bathroom  Primary bedroom
Primary bedroom  Primary bedroom
Primary bedroom  Bedroom
Bedroom  Bedroom
Bedroom  Bedroom
Bedroom  Bathroom
Bathroom  Bathroom
Bathroom  Bathroom
Bathroom  Family room
Family room  Family room
Family room  Family room
Family room  Family room
Family room  Laundry room
Laundry room  Balcony
Balcony  Staircase
Staircase  Garage
Garage  Backyard
Backyard  Patio
Patio  Pool
Pool  Patio
Patio  Backyard
Backyard  Backyard
Backyard  Garage
Garage  Garage
Garage  Greenhouse
Greenhouse  Frontage
Frontage  Aerial photo
Aerial photo  Frontage
Frontage  Aerial photo
Aerial photo  Aerial photo
Aerial photo 
Description
Location
Room Details
| Room | Dimensions | Level | Flooring |
|---|---|---|---|
| Hallway | 6.1 x 5 P | Ground Floor | Ceramic tiles |
| Living room | 17.6 x 12.5 P | Ground Floor | Wood |
| Dining room | 15.9 x 11.11 P | Ground Floor | Wood |
| Kitchen | 13.8 x 12.9 P | Ground Floor | Ceramic tiles |
| Home office | 11.8 x 11.7 P | Ground Floor | Wood |
| Bathroom | 11.7 x 8.2 P | Ground Floor | Ceramic tiles |
| Walk-in closet | 10.6 x 6.6 P | Ground Floor | Ceramic tiles |
| Primary bedroom | 13.9 x 13.9 P | 2nd Floor | Wood |
| Bedroom | 12.2 x 11.3 P | 2nd Floor | Wood |
| Bedroom | 14.4 x 13.1 P | 2nd Floor | Wood |
| Bedroom | 12.5 x 11.2 P | 2nd Floor | Wood |
| Bathroom | 11.5 x 9.3 P | 2nd Floor | Ceramic tiles |
| Family room | 28.7 x 15.5 P | Basement | Floating floor |
| Washroom | 11.7 x 8 P | Basement | Other |
| Other | 28.7 x 14 P | Basement | Concrete |
| Storage | 9.4 x 4.3 P | Basement | Carpet |
| Storage | 7.8 x 3.8 P | Basement | Carpet |
Characteristics
| Driveway | Not Paved, Asphalt, Not Paved, Asphalt, Not Paved, Asphalt, Not Paved, Asphalt, Not Paved, Asphalt |
|---|---|
| Landscaping | Landscape, Landscape, Landscape, Landscape, Landscape |
| Heating system | Air circulation, Air circulation, Air circulation, Air circulation, Air circulation |
| Water supply | Municipality, Artesian well, Municipality, Artesian well, Municipality, Artesian well, Municipality, Artesian well, Municipality, Artesian well |
| Heating energy | Bi-energy, Electricity, Bi-energy, Electricity, Bi-energy, Electricity, Bi-energy, Electricity, Bi-energy, Electricity |
| Equipment available | Central vacuum cleaner system installation, Ventilation system, Central heat pump, Central vacuum cleaner system installation, Ventilation system, Central heat pump, Central vacuum cleaner system installation, Ventilation system, Central heat pump, Central vacuum cleaner system installation, Ventilation system, Central heat pump, Central vacuum cleaner system installation, Ventilation system, Central heat pump |
| Foundation | Poured concrete, Poured concrete, Poured concrete, Poured concrete, Poured concrete |
| Garage | Detached, Single width, Detached, Single width, Detached, Single width, Detached, Single width, Detached, Single width |
| Siding | Vinyl, Vinyl, Vinyl, Vinyl, Vinyl |
| Distinctive features | Wooded lot: hardwood trees, Wooded lot: hardwood trees, Wooded lot: hardwood trees, Wooded lot: hardwood trees, Wooded lot: hardwood trees |
| Pool | Inground, Inground, Inground, Inground, Inground |
| Proximity | Highway, Hospital, Park - green area, Elementary school, High school, Public transport, Bicycle path, Daycare centre, Réseau Express Métropolitain (REM), Highway, Hospital, Park - green area, Elementary school, High school, Public transport, Bicycle path, Daycare centre, Réseau Express Métropolitain (REM), Highway, Hospital, Park - green area, Elementary school, High school, Public transport, Bicycle path, Daycare centre, Réseau Express Métropolitain (REM), Highway, Hospital, Park - green area, Elementary school, High school, Public transport, Bicycle path, Daycare centre, Réseau Express Métropolitain (REM), Highway, Hospital, Park - green area, Elementary school, High school, Public transport, Bicycle path, Daycare centre, Réseau Express Métropolitain (REM) |
| Bathroom / Washroom | Seperate shower, Seperate shower, Seperate shower, Seperate shower, Seperate shower |
| Basement | 6 feet and over, Finished basement, 6 feet and over, Finished basement, 6 feet and over, Finished basement, 6 feet and over, Finished basement, 6 feet and over, Finished basement |
| Parking | Outdoor, Garage, Outdoor, Garage, Outdoor, Garage, Outdoor, Garage, Outdoor, Garage |
| Sewage system | Purification field, Septic tank, Purification field, Septic tank, Purification field, Septic tank, Purification field, Septic tank, Purification field, Septic tank |
| Window type | Sliding, Crank handle, Sliding, Crank handle, Sliding, Crank handle, Sliding, Crank handle, Sliding, Crank handle |
| Roofing | Asphalt shingles, Asphalt shingles, Asphalt shingles, Asphalt shingles, Asphalt shingles |
| Topography | Flat, Flat, Flat, Flat, Flat |
| Zoning | Residential, Residential, Residential, Residential, Residential |
This property is presented in collaboration with RE/MAX EXTRA INC.
