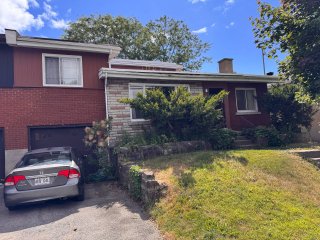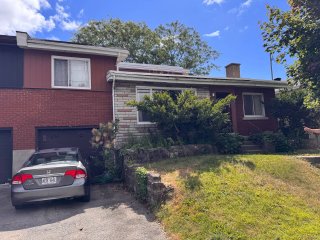Description
Sunny and spacious 3-bedroom semi-detached split-level, perfect for families, with bright open-concept living areas, hardwood floors, and elegant architectural details. The kitchen features white cabinetry, ample storage space, and backyard access. Upstairs are three good-sized bedrooms and a family bathroom. A cozy tiled family room downstairs offers extra space for relaxation or play. Includes a garage. Located near Kirwan Park, playgrounds, tennis club, everyday amenities and great school district. With some TLC, this home has incredible potential to shine!
Sunny and spacious 3-bedroom semi-detached split-level,
perfect for family living
Warm and welcoming interiors with abundant natural light
Includes a garage for convenience
Located in a family-oriented neighbourhood with excellent
amenities
This home offers huge potential and just needs some TLC to
make it shine!
The bright and spacious living room is filled with natural
light from oversized windows, creating a warm and inviting
atmosphere
Hardwood floors and high ceilings add character and charm,
while the open layout offers plenty of room for both
relaxation and entertaining
With a few updates, this versatile space has great
potential to become the true heart of the home
The kitchen features updated cabinetry, modern backsplash,
and tiled floors, offering a bright and functional space
for everyday cooking
Ample counter and storage space make meal prep convenient,
while the layout ensures efficiency
Back door leads directly to the backyard, perfect for
outdoor enjoyment
The dining area, with its warm hardwood floors and large
window filling the space with natural light, flows
seamlessly from the kitchen
It offers the perfect setting for both intimate meals and
larger family gatherings
Upstairs you'll find three generously sized bedrooms, each
with hardwood floors
Family bathroom conveniently located on the second floor
Down a short flight of stairs, discover the cozy family
room with tiled floors, perfect for movie nights or playtime
Provides additional living space for relaxation or
entertainment
Prime location with convenient access to nearby amenities,
including Côte St-Luc Shopping Centre with grocery stores,
banks, cafes, and a pharmac
Excellent schools are nearby, and bus stops are just down
the street
Ideally situated between Highways 13, 15, and 40 for easy
commuting
Nearby amenities include the recently renovated Kirwan
Park, featuring softball diamonds, basketball courts, a
community garden, the Allan J. Levine playground, and the
Côte Saint-Luc Tennis Club
With its sunny interiors, spacious layout, garage, and
family-friendly location, this home is the perfect choice
for families seeking a vibrant and tranquil community--and
a little TLC will turn it into the dream home you've been
looking for!
Location
Room Details
| Room | Dimensions | Level | Flooring |
|---|---|---|---|
| Living room | 10.2 x 10.1 P | Ground Floor | Wood |
| Dining room | 18.7 x 15.4 P | Ground Floor | Wood |
| Kitchen | 14.4 x 9.6 P | Ground Floor | Ceramic tiles |
| Washroom | 6.2 x 3.4 P | Ground Floor | Ceramic tiles |
| Primary bedroom | 11.4 x 14.2 P | 2nd Floor | Wood |
| Bedroom | 11.6 x 8.0 P | 2nd Floor | Wood |
| Bedroom | 11.6 x 11.0 P | 2nd Floor | Wood |
| Bathroom | 6.8 x 4.9 P | 2nd Floor | Ceramic tiles |
| Family room | 14.4 x 15.0 P | RJ | Ceramic tiles |
Characteristics
| Driveway | Asphalt |
|---|---|
| Garage | Attached, Fitted, Single width |
| Proximity | Bicycle path, Daycare centre, Elementary school, Golf, High school, Highway, Park - green area, Public transport |
| Equipment available | Central heat pump |
| Heating energy | Electricity, Heating oil |
| Parking | Garage, Outdoor |
| Sewage system | Municipal sewer |
| Water supply | Municipality |
| Foundation | Poured concrete |
| Zoning | Residential |
This property is presented in collaboration with EXP AGENCE IMMOBILIÈRE


