OPEN HOUSE
2025-Apr-26 | 14:00 - 16:00
95 Rue Champlain
Les Cèdres, Montérégie J7T1A5
One-and-a-half-storey house | MLS: 13845759
$559,000
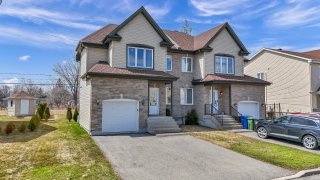 Exterior entrance
Exterior entrance 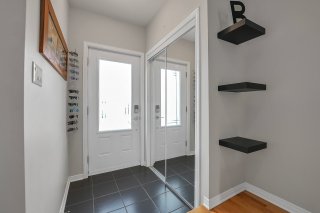 Overall View
Overall View 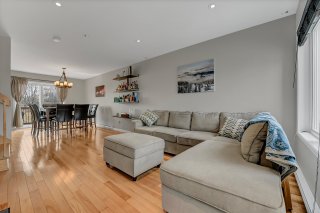 Living room
Living room 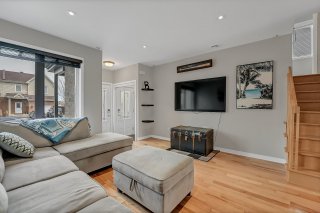 Living room
Living room 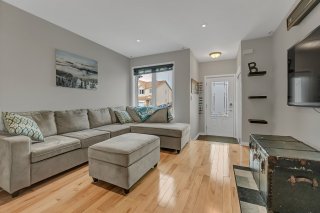 Overall View
Overall View 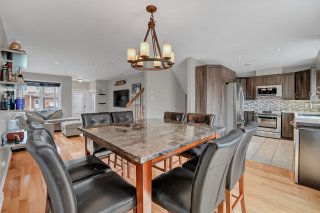 Dining room
Dining room 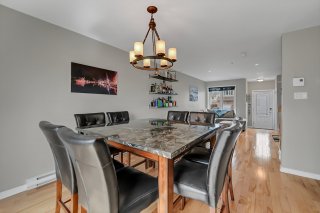 Dining room
Dining room 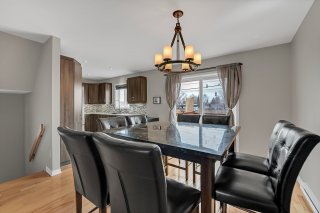 Dining room
Dining room 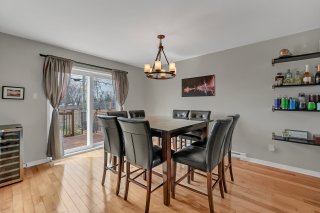 Kitchen
Kitchen 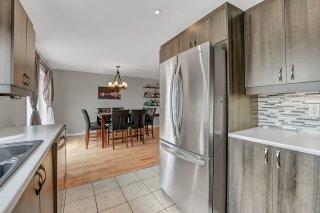 Kitchen
Kitchen 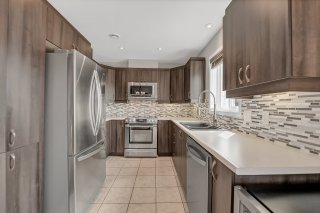 Kitchen
Kitchen 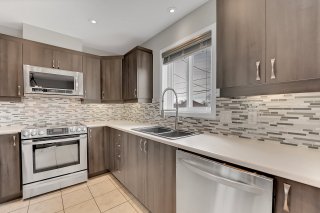 Washroom
Washroom 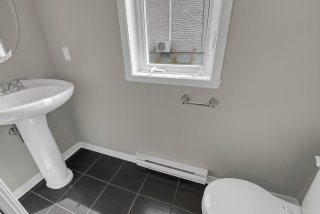 Primary bedroom
Primary bedroom 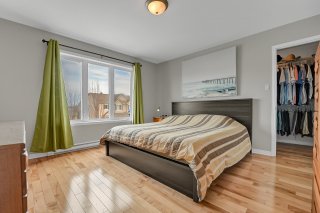 Primary bedroom
Primary bedroom 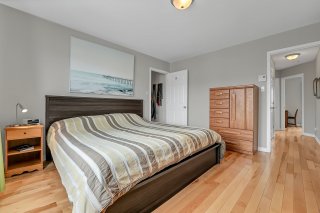 Walk-in closet
Walk-in closet 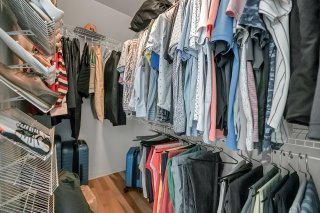 Bedroom
Bedroom 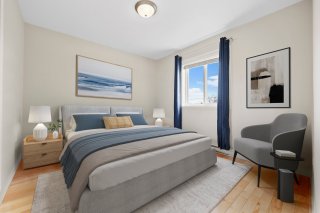 Bedroom
Bedroom 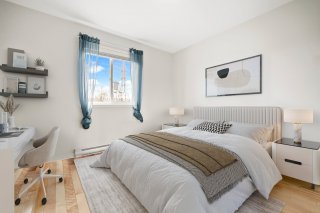 Hallway
Hallway 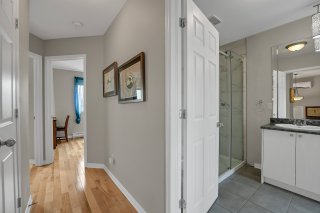 Bathroom
Bathroom 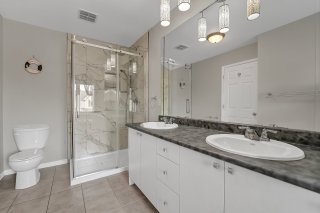 Bathroom
Bathroom 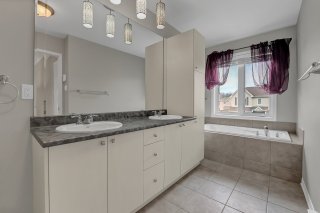 Bathroom
Bathroom 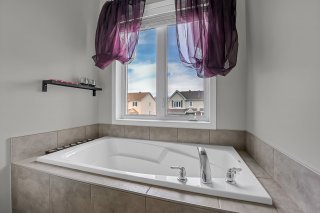 Laundry room
Laundry room 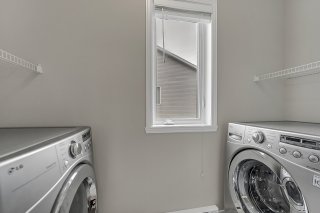 Basement
Basement 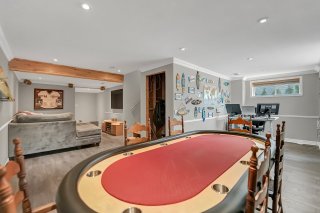 Family room
Family room 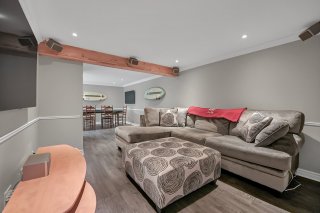 Family room
Family room 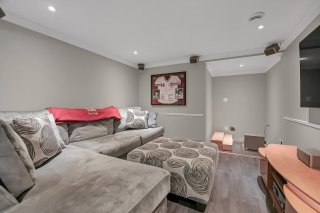 Office
Office 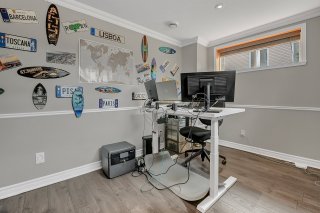 Playroom
Playroom 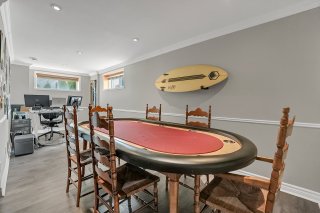 Playroom
Playroom 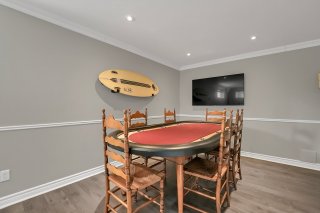 Backyard
Backyard 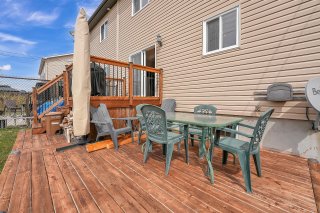 Aerial photo
Aerial photo 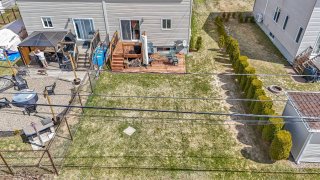 Aerial photo
Aerial photo 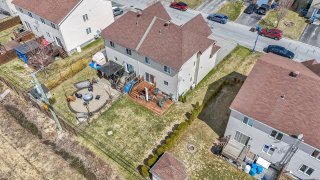 Aerial photo
Aerial photo 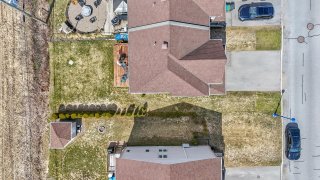 Aerial photo
Aerial photo 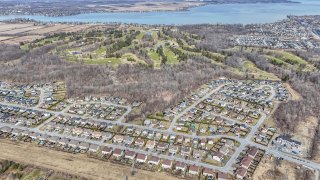 Aerial photo
Aerial photo 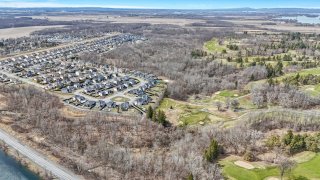 Nearby
Nearby 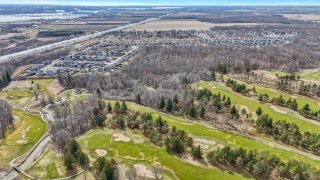 Nearby
Nearby 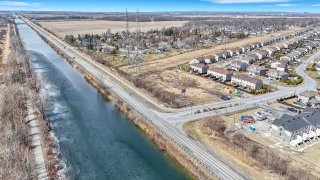 Nearby
Nearby  Frontage
Frontage 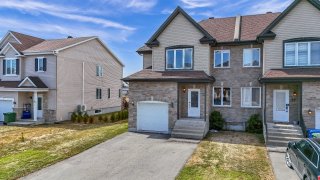
Description
Charming 3-bed, 1.5-bath semi-detached in peaceful Les Cèdres, lovingly maintained by the original owner. Features a bright layout, finished basement, and a primary bedroom with a walk-in closet. Enjoy an attached garage, private backyard, and great storage throughout. Affordable and move-in ready, perfect for families or first-time buyers. Closer to Montreal than you'd think, offering the ideal mix of comfort, value, and convenience.
Welcome to this lovingly maintained 3-bedroom, 1.5-bathroom
semi-detached home in the peaceful and family-friendly
community of Les Cèdres. Owned by the original owner since
construction, this home offers a wonderful blend of
comfort, functionality, and affordability, perfect for
first-time buyers, small families, or anyone looking to
settle into a welcoming neighborhood.
Step inside to find a bright and cozy main floor with an
efficient layout, featuring a spacious living area, a
practical powder room, and a kitchen with plenty of natural
light. Upstairs, three well-sized bedrooms provide the
perfect retreat for rest and relaxation, including a
primary bedroom with a walk-in closet, plus a full bathroom.
The fully finished basement adds great extra living spac,
ideal for a playroom, home office, or media room. Plus,
there's no shortage of storage throughout the home.
Outside, enjoy your own private backyard, and the attached
garage makes winter mornings much easier. Bonus: You'll be
surprised just how close this home is to Montreal, a smooth
commute makes this a smart choice for city workers seeking
a quieter lifestyle.
Affordable, well-cared-for, and move-in ready, this
property is a rare find in a growing area that still feels
like a well-kept secret. Come see for yourself why so many
are discovering the charm of Les Cèdres.
Inclusions : Fridge, Stove, Microwave, Dishwasher, Washer & Dryer
Location
Room Details
| Room | Dimensions | Level | Flooring |
|---|---|---|---|
| Other | 1.3 x 1.0 M | Ground Floor | |
| Living room | 4.4 x 3.6 M | Ground Floor | |
| Dining room | 3.6 x 3.5 M | Ground Floor | |
| Kitchen | 3.2 x 2.5 M | Ground Floor | |
| Laundry room | 2.6 x 1 M | Ground Floor | |
| Washroom | 2 x 1 M | 2nd Floor | |
| Primary bedroom | 3.9 x 3.7 M | 2nd Floor | |
| Walk-in closet | 2.3 x 1.3 M | 2nd Floor | |
| Bathroom | 4.4 x 1.9 M | 2nd Floor | |
| Bedroom | 3.3 x 2.8 M | 2nd Floor | |
| Bedroom | 3.3 x 3 M | 2nd Floor | |
| Family room | 6.8 x 2.59 M | Basement | |
| Home office | 6.4 x 2.3 M | Basement |
Characteristics
| Heating system | Electric baseboard units, Electric baseboard units, Electric baseboard units, Electric baseboard units, Electric baseboard units |
|---|---|
| Water supply | Municipality, Municipality, Municipality, Municipality, Municipality |
| Heating energy | Electricity, Electricity, Electricity, Electricity, Electricity |
| Proximity | Golf, Park - green area, Elementary school, High school, Bicycle path, Daycare centre, Golf, Park - green area, Elementary school, High school, Bicycle path, Daycare centre, Golf, Park - green area, Elementary school, High school, Bicycle path, Daycare centre, Golf, Park - green area, Elementary school, High school, Bicycle path, Daycare centre, Golf, Park - green area, Elementary school, High school, Bicycle path, Daycare centre |
| Parking | Outdoor, Garage, Outdoor, Garage, Outdoor, Garage, Outdoor, Garage, Outdoor, Garage |
| Sewage system | Municipal sewer, Municipal sewer, Municipal sewer, Municipal sewer, Municipal sewer |
| Zoning | Residential, Recreational and tourism, Residential, Recreational and tourism, Residential, Recreational and tourism, Residential, Recreational and tourism, Residential, Recreational and tourism |
This property is presented in collaboration with GROUPE SUTTON - PERFORMER INC.
