2050 Rue des Sarcelles #306
$599,000
Vaudreuil-Dorion, Montérégie J7V0J3
Apartment | MLS: 13837872
 Exterior
Exterior  Exterior
Exterior 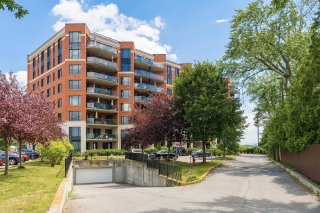 Exterior entrance
Exterior entrance  Hallway
Hallway 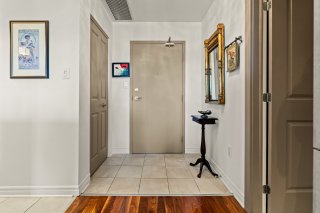 Hallway
Hallway 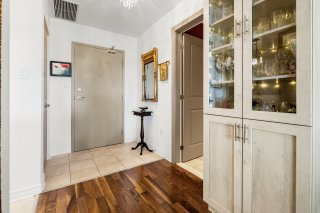 Overall View
Overall View 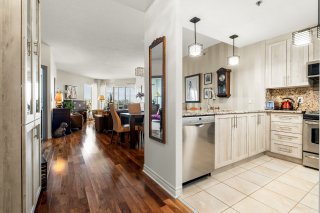 Kitchen
Kitchen 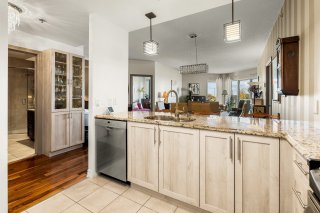 Kitchen
Kitchen 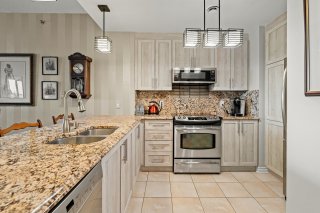 Overall View
Overall View 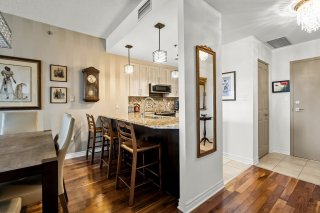 Dining room
Dining room 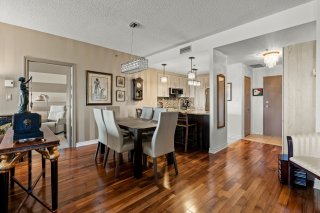 Den
Den 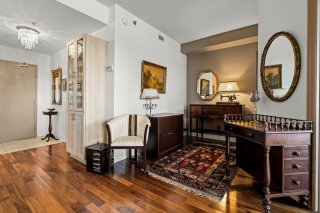 Dining room
Dining room 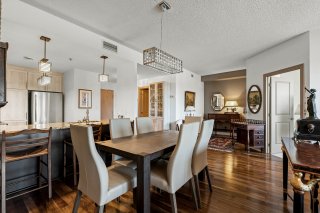 Overall View
Overall View 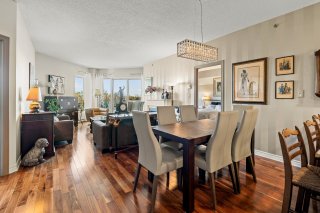 Living room
Living room 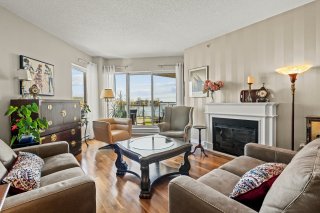 Living room
Living room 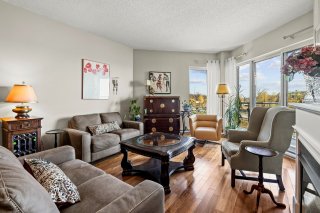 Living room
Living room 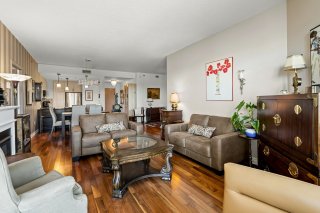 Bathroom
Bathroom 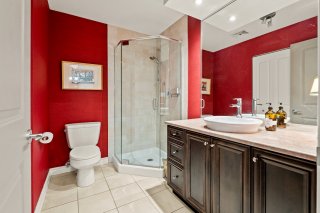 Laundry room
Laundry room 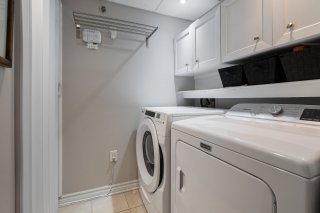 Bedroom
Bedroom 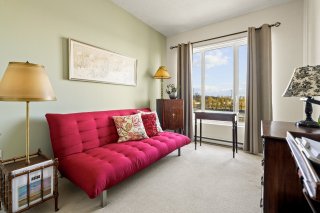 Bedroom
Bedroom 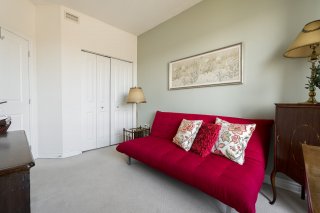 Primary bedroom
Primary bedroom 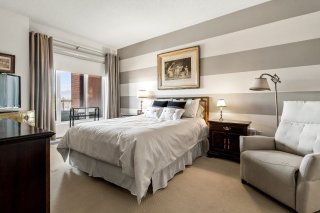 Primary bedroom
Primary bedroom 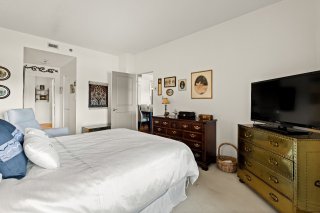 Ensuite bathroom
Ensuite bathroom 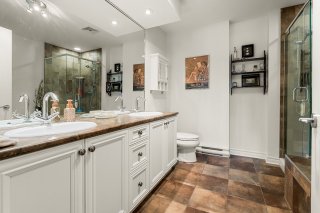 Ensuite bathroom
Ensuite bathroom 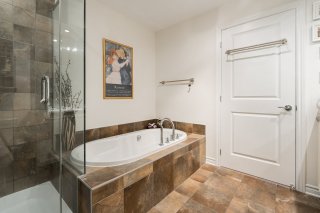 Balcony
Balcony 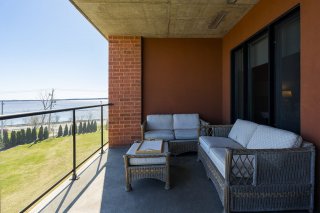 Balcony
Balcony 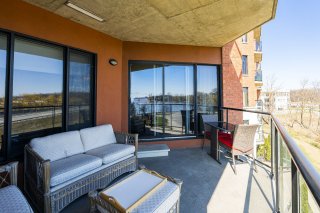 Balcony
Balcony 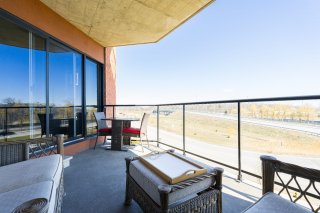 Balcony
Balcony 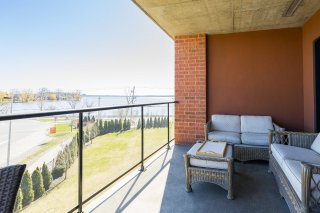 Common room
Common room 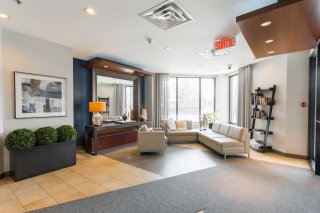 Exercise room
Exercise room 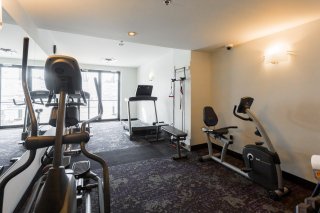 Common room
Common room 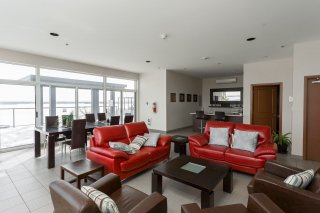 Corridor
Corridor 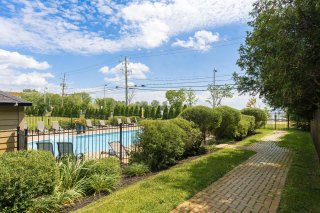 Pool
Pool 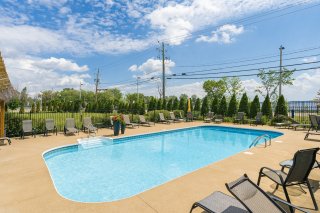 Pool
Pool 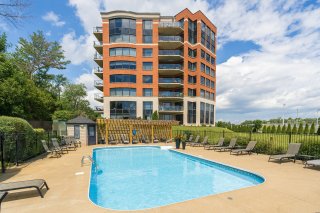 Pool
Pool 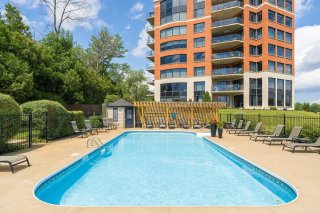 Other
Other 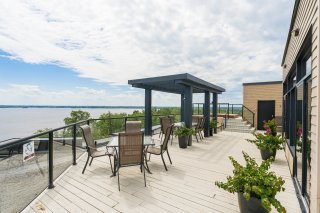 Other
Other 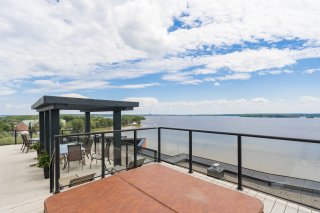 Water view
Water view  Water view
Water view 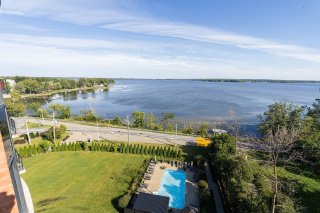 Water view
Water view 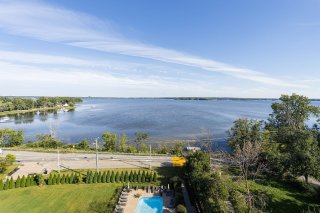 Aerial photo
Aerial photo 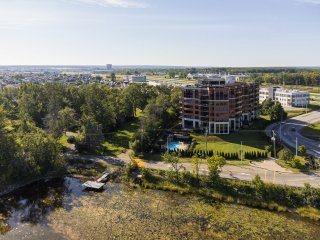 Aerial photo
Aerial photo 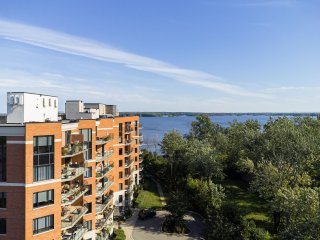 Aerial photo
Aerial photo 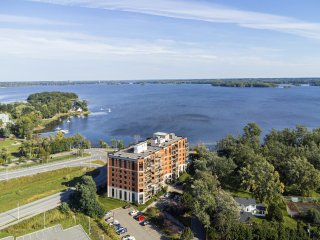 Other
Other 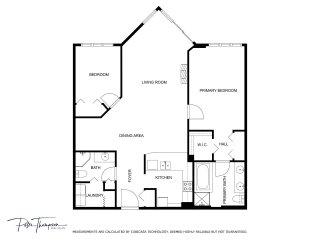 Other
Other 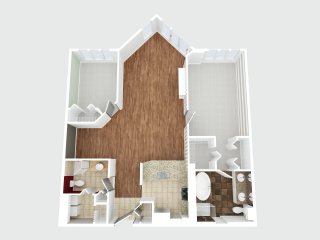
Description
Discover comfort and elegance in this meticulously maintained 2-bedroom condo with a private balcony overlooking the beautiful Lake of Two Mountains. Newly renovated kitchen (2023) opens to the living and dining with spectacular views throughout. A cozy den offers a versatile office space. Two full bathrooms, a gorgeous primary bedroom with walk in and ensuite bathroom, 1 underground parking and storage are included. Take advantage of the private gym, rooftop terrace with spa, heated inground pool, and a common room for events. Conveniently located near highways 20, 30, and 40, and abundant nearby amenities.
Welcome to your piece of waterfront paradise, at Les Tours
du Chateaux! Nestled in the heart of the city, this
exquisite condo features a blend of modern comfort and
breathtaking views.
- Beautiful hardwood flooring in main living areas and
approx 9ft ft ceilings throughout
- Spacious living room with electric fireplace and stunning
views of the outdoors
- Open den with versatility for office or recreational space
- Recently updated kitchen in 2023 with granite counter
tops , eat in counter and included appliances
- Bathroom at entrance with linen closet, standing shower
and connected laundry and utility room
- Elegant primary bedroom with views of the water, walk in
and 2nd closet, and beautiful ensuite bathroom with
separate shower and soaking tub
- Central AC, central vacuum
1 underground garage parking and storage locker included
Access to onsite gym; perfect for maintaining your active
lifestyle. During the summer take advantage of the outdoor
in-ground heated salt water pool, or soak in the tranquil
atmosphere of the rooftop terrace complete with seating
areas and outdoor spa. Boasting exceptional views that
stretch as far as the eye can see! The indoor recreational
space can be rented for special occasions, providing a
private room for your memorable gatherings.
For outdoor enthusiasts, a nearby walking and biking path
along the stunning Lake of Two Mountains awaits your
exploration. Take a leisurely stroll or bike ride while
enjoying the serene waterfront views.
With direct access to highway 40, a 10 minute drive to
highway 20, and located near all that Vaudreuil has to
offer; restaurants, Costco and grocery stores, shopping
outlets, public transportation, the soon to be hospital
(2026) and so much more!
*The seller's broker under the brokerage contract must
inform the buyer that he cannot represent him and defend
his interests, and must recommend that he be represented by
another broker of his choice. If the buyer chooses not to
be represented, the seller's broker will treat him fairly
and provide him with objective information relevant to the
transaction.
Inclusions : Fridge, stove, dishwasher, washer & dryer, microwave, all light fixtures except chandelier in master bedroom closet. All blinds, curtains and rods in living room, electric fireplace. built in cabinet off kitchen. central vacuum & accessories
Exclusions : chandelier in master bedroom closet, medicine cabinet in ensuite bathroom. curtains and rods in bedrooms.
Location
Room Details
| Room | Dimensions | Level | Flooring |
|---|---|---|---|
| Hallway | 10 x 5.4 P | 3rd Floor | Ceramic tiles |
| Kitchen | 9.1 x 9.1 P | 3rd Floor | Ceramic tiles |
| Bathroom | 8.1 x 5.9 P | 3rd Floor | Ceramic tiles |
| Laundry room | 5.2 x 5.3 P | 3rd Floor | Ceramic tiles |
| Den | 8.8 x 6.6 P | 3rd Floor | Wood |
| Dining room | 13.9 x 8.7 P | 3rd Floor | Wood |
| Living room | 19 x 13 P | 3rd Floor | Wood |
| Bedroom | 9 x 12.1 P | 3rd Floor | Carpet |
| Primary bedroom | 11 x 16.3 P | 3rd Floor | Carpet |
| Walk-in closet | 4.10 x 5.6 P | 3rd Floor | Carpet |
| Bathroom | 9.4 x 8.10 P | 3rd Floor | Ceramic tiles |
Characteristics
| Landscaping | Landscape |
|---|---|
| Heating system | Electric baseboard units |
| Water supply | Municipality |
| Heating energy | Electricity |
| Equipment available | Central vacuum cleaner system installation, Entry phone, Central air conditioning, Private balcony |
| Easy access | Elevator |
| Garage | Heated, Fitted |
| Rental appliances | Water heater |
| Pool | Heated, Inground |
| Proximity | Highway, Golf, Park - green area, Elementary school, High school, Public transport, Bicycle path, Daycare centre |
| Bathroom / Washroom | Adjoining to primary bedroom, Seperate shower |
| Available services | Exercise room, Visitor parking, Roof terrace, Garbage chute, Common areas, Outdoor pool, Indoor storage space, Hot tub/Spa |
| Parking | Garage |
| Sewage system | Municipal sewer |
| Window type | Crank handle |
| Topography | Flat |
| View | Water, Panoramic |
| Zoning | Residential |
| Restrictions/Permissions | Short-term rentals not allowed |
This property is presented in collaboration with EXP AGENCE IMMOBILIÈRE
