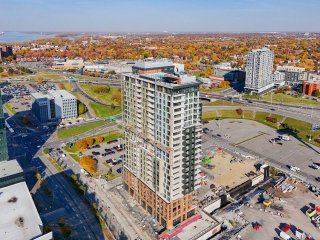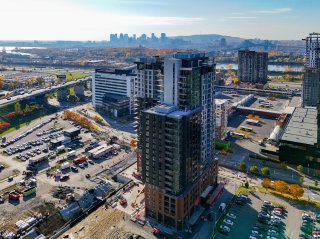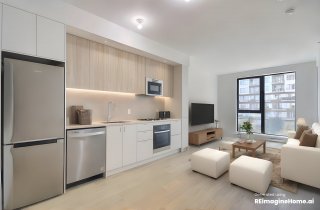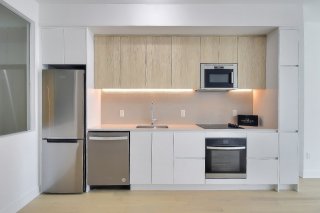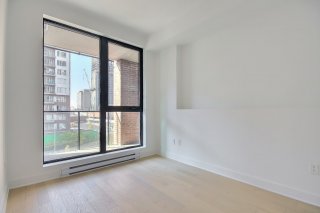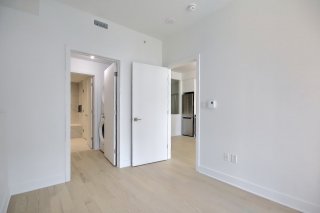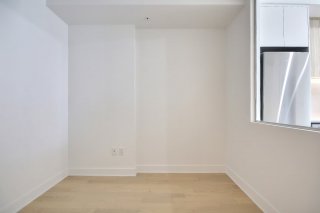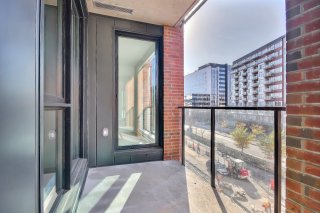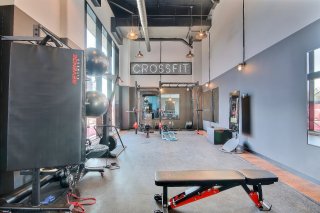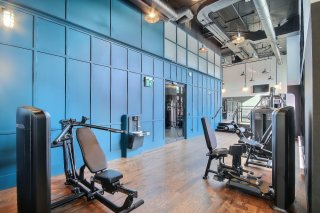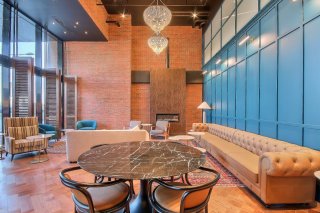200 Rue Marie-Charles-Le Moyne #305
$488,000
Longueuil (Le Vieux-Longueuil), Montérégie J4K8C2
Apartment | MLS: 13751258
Description
Location
Room Details
| Room | Dimensions | Level | Flooring |
|---|---|---|---|
| Hallway | 6.9 x 5.10 P | 3rd Floor | Floating floor |
| Den | 7.3 x 8.5 P | 3rd Floor | Floating floor |
| Bathroom | 5.8 x 9.4 P | 3rd Floor | Ceramic tiles |
| Kitchen | 12.0 x 10.0 P | 3rd Floor | Floating floor |
| Primary bedroom | 10.4 x 9.0 P | 3rd Floor | Floating floor |
| Walk-in closet | 9.0 x 4.11 P | 3rd Floor | Floating floor |
| Living room | 10.2 x 10.2 P | 3rd Floor | Floating floor |
Characteristics
| Heating system | Electric baseboard units |
|---|---|
| Water supply | Municipality |
| Easy access | Elevator |
| Garage | Heated, Fitted, Single width |
| Pool | Inground |
| Proximity | Highway, Hospital, High school, Public transport, University |
| Available services | Exercise room, Roof terrace, Common areas |
| Parking | Garage |
| Sewage system | Municipal sewer |
| View | Panoramic |
| Zoning | Residential |
| Equipment available | Electric garage door, Private balcony |
| Restrictions/Permissions | Short-term rentals not allowed |
| Cadastre - Parking (included in the price) | Garage |
| Option of leased parking | Garage |
This property is presented in collaboration with EXP AGENCE IMMOBILIÈRE

