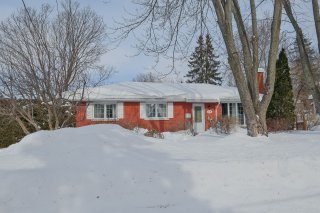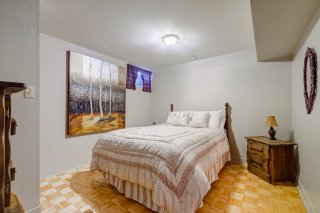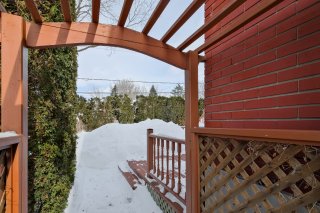OPEN HOUSE
2025-Feb-23 | 14:00 - 16:00
65 Rue Clifton
$499,999
Otterburn Park, Montérégie J3H1W5
Bungalow | MLS: 13125976
 Frontage
Frontage  Hallway
Hallway  Living room
Living room  Living room
Living room  Living room
Living room  Overall View
Overall View  Dining room
Dining room  Dining room
Dining room  Dining room
Dining room  Kitchen
Kitchen  Kitchen
Kitchen  Kitchen
Kitchen  Kitchen
Kitchen  Primary bedroom
Primary bedroom  Primary bedroom
Primary bedroom  Office
Office  Bathroom
Bathroom  Bathroom
Bathroom  Bathroom
Bathroom  Family room
Family room  Family room
Family room  Bedroom
Bedroom  Playroom
Playroom  Bathroom
Bathroom  Laundry room
Laundry room  Patio
Patio  Patio
Patio  Backyard
Backyard  Back facade
Back facade  Exterior
Exterior  Exterior
Exterior  Exterior
Exterior 
Description
Location
Room Details
| Room | Dimensions | Level | Flooring |
|---|---|---|---|
| Hallway | 4 x 4 P | Ground Floor | Ceramic tiles |
| Living room | 14.2 x 11.5 P | Ground Floor | Wood |
| Dining room | 11.3 x 9 P | Ground Floor | Wood |
| Kitchen | 14.5 x 11.2 P | Ground Floor | Ceramic tiles |
| Primary bedroom | 14 x 11 P | Ground Floor | Wood |
| Walk-in closet | 5.8 x 4.7 P | Ground Floor | Wood |
| Home office | 11 x 8 P | Ground Floor | Wood |
| Bathroom | 13.9 x 11.2 P | Ground Floor | Ceramic tiles |
| Family room | 27 x 10.6 P | Basement | Floating floor |
| Playroom | 12.7 x 8.3 P | Basement | Carpet |
| Bedroom | 12.1 x 10.9 P | Basement | Parquetry |
| Bathroom | 6.3 x 5 P | Basement | Flexible floor coverings |
| Laundry room | 10.5 x 7 P | Basement | Ceramic tiles |
| Workshop | 10.9 x 10.7 P | Basement | Other |
Characteristics
| Landscaping | Land / Yard lined with hedges, Landscape |
|---|---|
| Cupboard | Wood |
| Heating system | Air circulation |
| Water supply | Municipality |
| Heating energy | Electricity |
| Equipment available | Central vacuum cleaner system installation, Alarm system, Central heat pump |
| Windows | PVC |
| Foundation | Poured concrete |
| Hearth stove | Wood fireplace |
| Siding | Brick |
| Proximity | Highway, Golf, Park - green area, Elementary school, High school, Public transport, Bicycle path, Cross-country skiing, Daycare centre |
| Basement | 6 feet and over, Finished basement |
| Parking | Outdoor |
| Sewage system | Municipal sewer |
| Window type | Sliding, Crank handle |
| Roofing | Asphalt shingles |
| Zoning | Residential |
| Driveway | Asphalt |
This property is presented in collaboration with RE/MAX EXTRA INC.
