OPEN HOUSE
2025-Sep-13 | 14:00 - 16:00
41 Rue Simon-Lussier #614
Blainville, Laurentides J7C0R2
Apartment | MLS: 13089335
$399,900
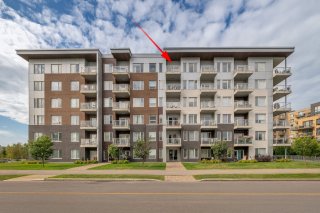 Living room
Living room 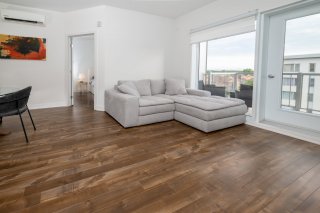 Living room
Living room 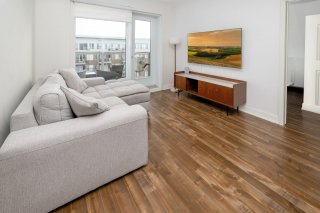 Overall View
Overall View 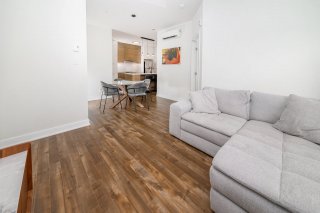 Dining room
Dining room 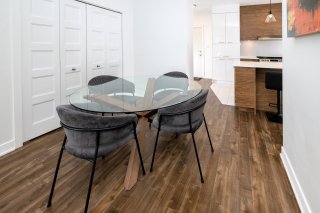 Dining room
Dining room 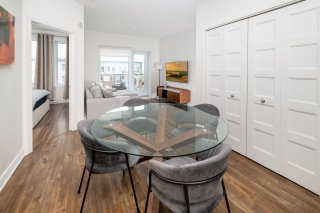 Kitchen
Kitchen 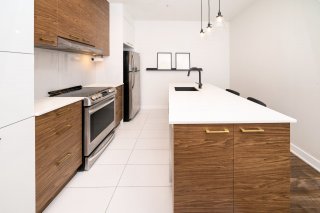 Kitchen
Kitchen 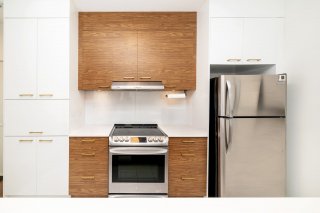 Primary bedroom
Primary bedroom 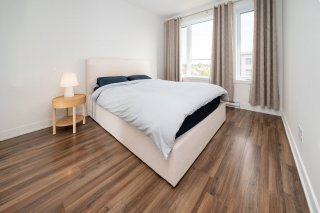 Primary bedroom
Primary bedroom 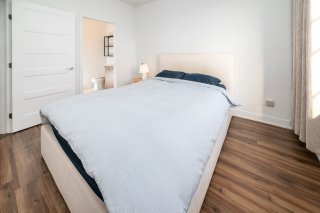 Washroom
Washroom 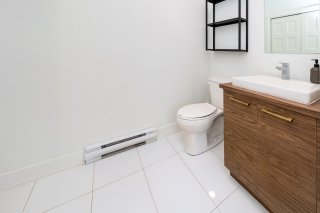 Washroom
Washroom 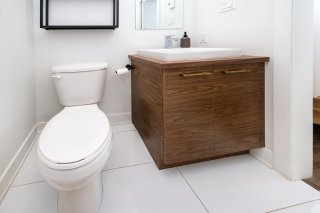 Bedroom
Bedroom 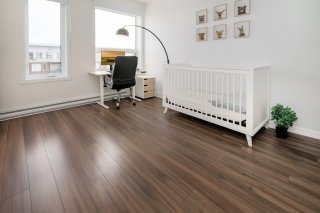 Bedroom
Bedroom 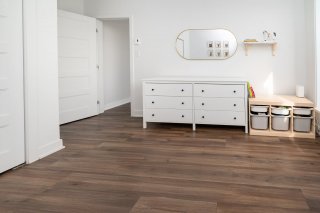 Bathroom
Bathroom 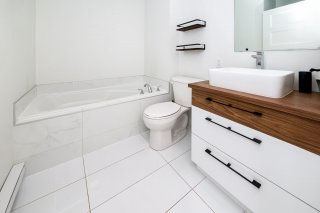 Bathroom
Bathroom 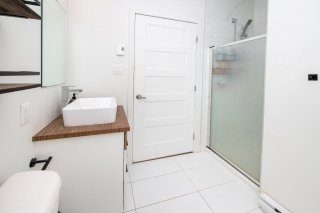 Laundry room
Laundry room 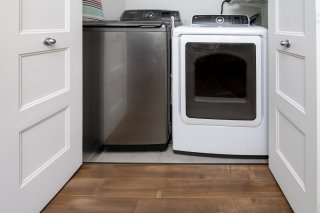 Balcony
Balcony 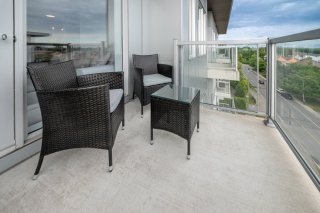 View
View 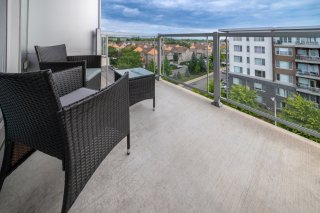 Balcony
Balcony 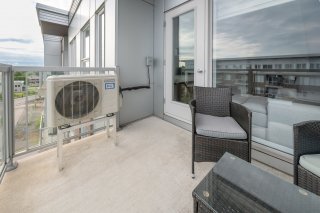 View
View 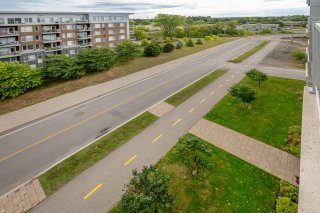 View
View 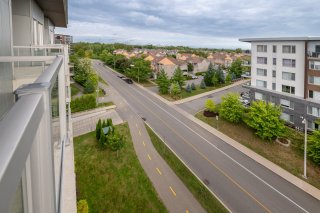 Hallway
Hallway 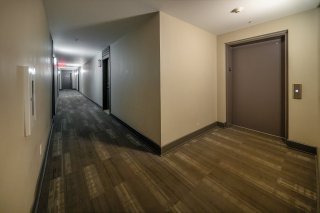 Elevator
Elevator 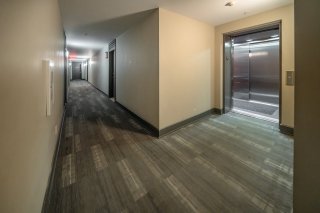 Parking
Parking 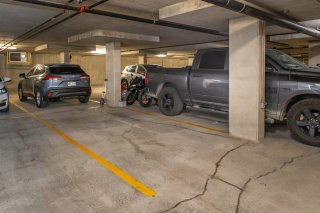 Parking
Parking 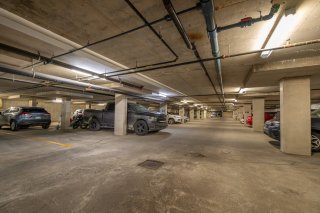 Pool
Pool 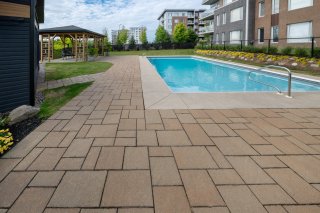 Pool
Pool 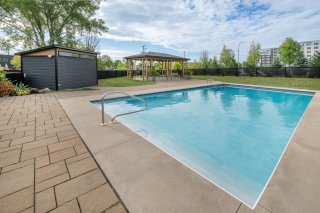 Patio
Patio 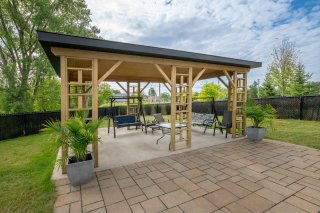 Frontage
Frontage 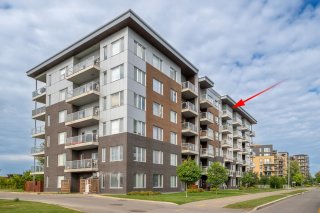 Frontage
Frontage 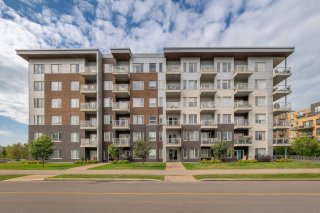 Parking
Parking 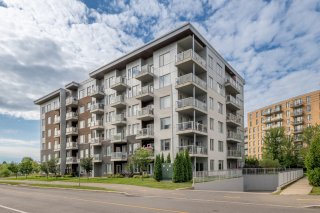 Back facade
Back facade 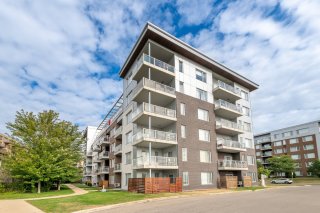 Frontage
Frontage 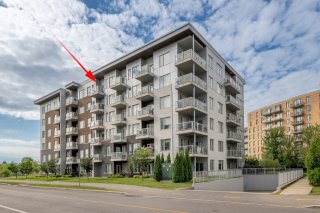
Description
A must-see! Located on the top floor of a concrete building, this stunning condo stands out for its exceptional brightness and absolute tranquility, thanks to superior soundproofing. It offers 2 spacious bedrooms, a full bathroom as well as an ensuite powder room connected to the master bedroom, combining comfort and functionality. Condo fees include hot water, resulting in very low electricity bills and reduced insurance costs. An indoor parking space is included, and the location is ideal: quick access to Highway 15 and a commuter train within walking distance.
This condo in Blainville, located on the 6th and top floor
of a concrete building (excellent soundproofing) with an
elevator, offers 753 sq. ft. of well-thought-out space.
You'll love the natural light and unobstructed view from
the balcony, the kitchen with quartz countertops, and the
practical layout: 2 bedrooms, 1 full bathroom, and 1 powder
room adjoining the master bedroom.
For convenience, appliances are included and the living
room floor was redone in 2025; a true turnkey property,
modern and well maintained.
Everyday comfort is ensured: wall-mounted air conditioning,
central vacuum, intercom connected to your cellphone, and a
water leak detection system.
In summer, enjoy the heated outdoor pool. In winter, you'll
appreciate the heated indoor garage with a dedicated
parking space.
Condo fees: $381/month, hot water included -- ideal for a
controlled budget.
Exceptional location: 600 meters from Blainville train
station (great for commuting), close to grocery stores,
pharmacies, shops, and bike paths, with quick access to
Highway 15.
A residential experience: tranquility, refined comfort, and
services just steps away.
Schedule your visit today!
***Open house this Saturday and Sunday from 2 PM to 4 PM***
Inclusions : stove, refrigerator, washer, dryer, dishwasher, light fixtures, poles, curtains, blinds, central vacuum with accessories, garage door opener remote.
Location
Room Details
| Room | Dimensions | Level | Flooring |
|---|---|---|---|
| Hallway | 5.3 x 5.4 P | AU | Ceramic tiles |
| Living room | 10.6 x 11.2 P | AU | Floating floor |
| Kitchen | 12.7 x 11.5 P | AU | Ceramic tiles |
| Dining room | 9.3 x 6.9 P | AU | Floating floor |
| Primary bedroom | 10 x 11.8 P | AU | Floating floor |
| Washroom | 5.2 x 4.9 P | AU | Ceramic tiles |
| Bedroom | 9.8 x 14.5 P | AU | Floating floor |
| Walk-in closet | 6.6 x 3.3 P | AU | Floating floor |
| Bathroom | 7.7 x 5.5 P | AU | Ceramic tiles |
| Laundry room | 5.6 x 2.9 P | AU | Ceramic tiles |
Characteristics
| Bathroom / Washroom | Adjoining to primary bedroom, Seperate shower |
|---|---|
| Proximity | Bicycle path, Daycare centre, Elementary school, High school, Highway, Park - green area, Public transport |
| Equipment available | Central vacuum cleaner system installation, Electric garage door, Entry phone, Partially furnished, Private balcony, Ventilation system, Wall-mounted air conditioning |
| View | City |
| Window type | Crank handle |
| Heating system | Electric baseboard units |
| Heating energy | Electricity |
| Easy access | Elevator |
| Garage | Fitted, Heated |
| Parking | Garage |
| Pool | Inground |
| Available services | Leak detection system, Outdoor pool, Visitor parking |
| Cupboard | Melamine |
| Sewage system | Municipal sewer |
| Water supply | Municipality |
| Restrictions/Permissions | Pets allowed, Short-term rentals not allowed |
| Windows | PVC |
| Zoning | Residential |
This property is presented in collaboration with EXP AGENCE IMMOBILIÈRE
