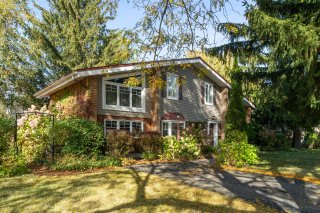 Garage
Garage 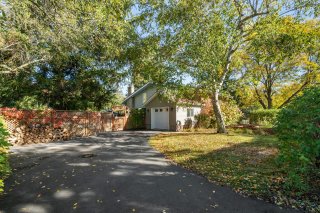 Hallway
Hallway 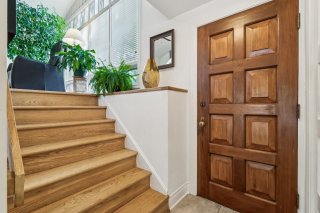 Dinette
Dinette 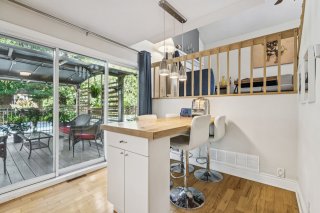 Dinette
Dinette 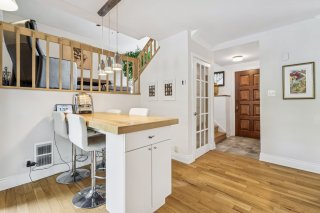 Kitchen
Kitchen 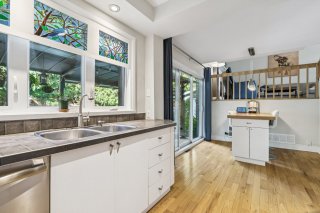 Kitchen
Kitchen 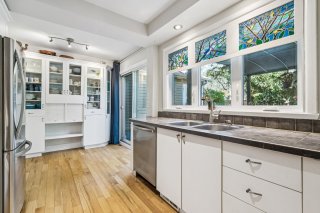 Kitchen
Kitchen 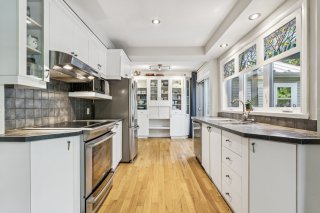 Kitchen
Kitchen 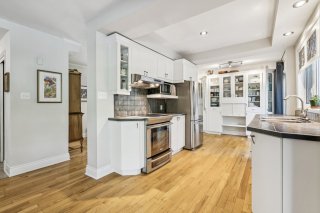 Kitchen
Kitchen 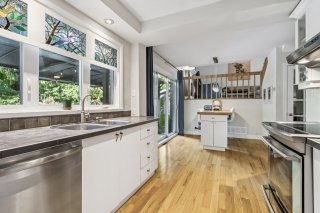 Dining room
Dining room 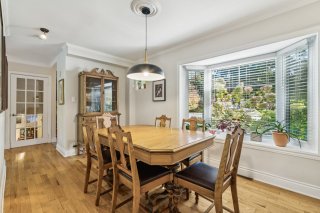 Dining room
Dining room 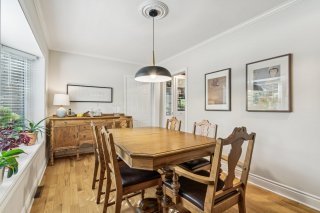 Living room
Living room 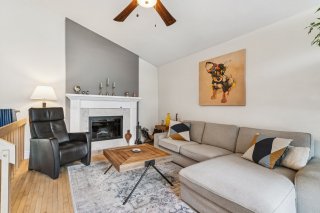 Living room
Living room 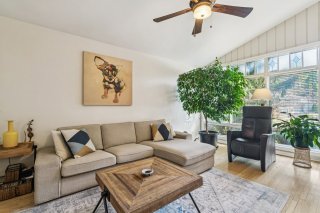 Bathroom
Bathroom 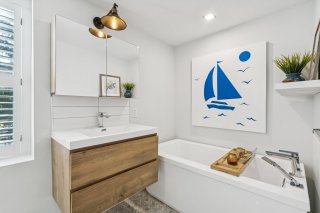 Bathroom
Bathroom 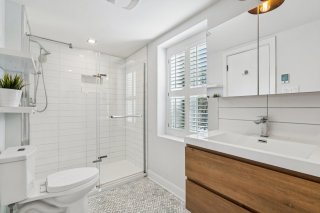 Den
Den 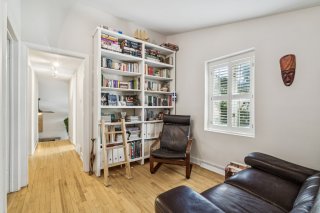 Den
Den 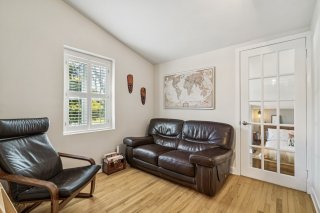 Primary bedroom
Primary bedroom 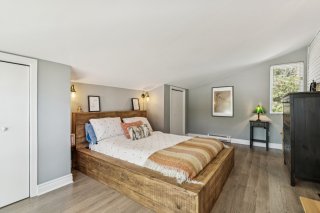 Primary bedroom
Primary bedroom 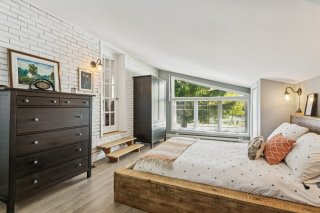 Primary bedroom
Primary bedroom  Bedroom
Bedroom 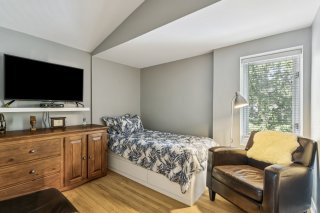 Bedroom
Bedroom 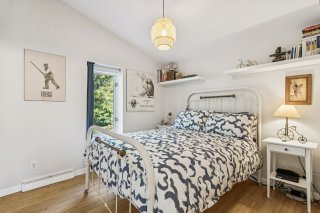 Workshop
Workshop 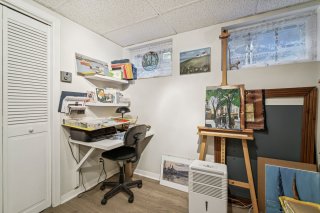 Washroom
Washroom 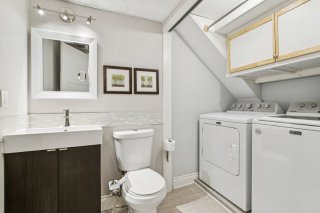 Patio
Patio 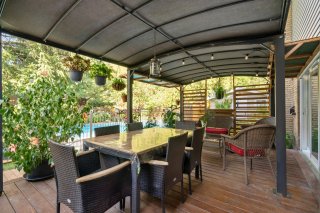 Patio
Patio 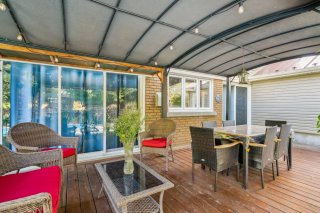 Pool
Pool 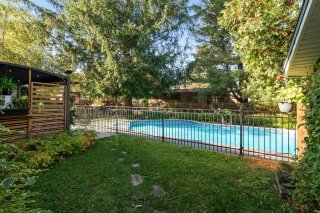 Pool
Pool 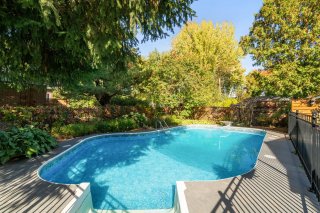 Pool
Pool 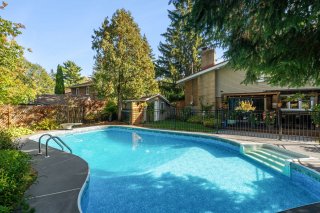 Overall View
Overall View 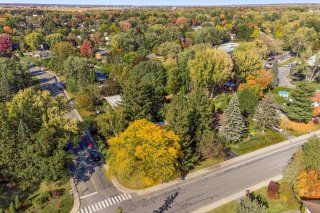 Overall View
Overall View 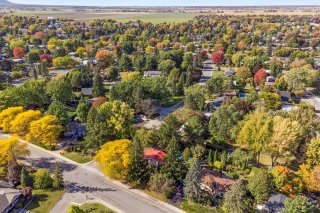 Overall View
Overall View 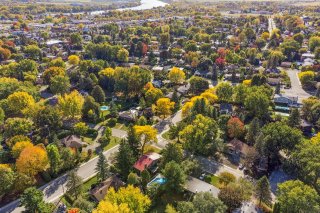 Overall View
Overall View  Aerial photo
Aerial photo 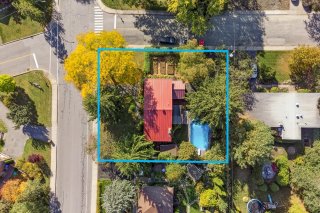 Drawing (sketch)
Drawing (sketch) 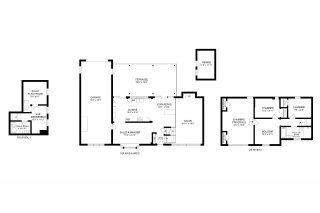 Drawing (sketch)
Drawing (sketch) 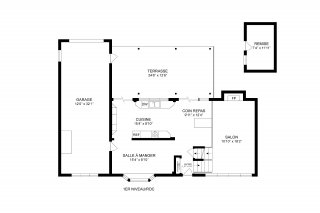 Drawing (sketch)
Drawing (sketch) 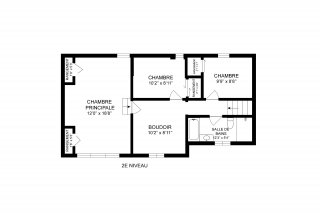 Drawing (sketch)
Drawing (sketch) 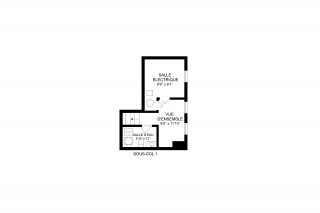
Description
ChatGPT a dit: Located in the heart of Beloeil, this elegant split-level mid-century home charms with its distinctive architecture, abundant windows, and bright, inviting atmosphere. The main floor features a functional kitchen with an open dinette area, flowing seamlessly into a welcoming dining room and a cozy living room with a wood-burning fireplace, where clean lines and quality materials create a refined ambiance. The property offers three bedrooms, a modern bathroom, and a convenient powder room. Outside, enjoy a covered terrace, a beautiful in-ground pool, and a garage. Ideally situated close to all essential amenities!
ChatGPT a dit:
Unique and full of character, this stunning mid-century
inspired split-level home captivates with its distinctive
architecture, warm atmosphere, and impeccable maintenance.
From the moment you enter, natural light floods the space
through abundant windows and cathedral ceilings,
highlighting a welcoming living room with a fireplace --
the perfect place to gather with family and friends.
The functional kitchen with an open dinette area offers
generous storage and provides direct access to the terrace,
while the bright dining room completes this open-concept
living space with refined, minimalist design.
Upstairs, you'll find three comfortable bedrooms, a
tastefully renovated bathroom with a modern glass shower,
and a convenient powder room.
Outdoors, enjoy a beautifully landscaped and private yard,
a spacious covered terrace ideal for entertaining, a
sparkling in-ground pool surrounded by greenery, and a
garage with a paved driveway offering multiple parking
spaces.
Ideally located near schools, parks, shops, and major
highways, this home strikes the perfect balance between
style, comfort, and convenience -- a true must-see!
Property visits will begin on Saturday, October 18, 2025.
All purchase offers must remain open for a minimum of 48
hours.
A mortgage pre-approval must accompany any submitted offer.
Inclusions : Blinds, curtains and poles, range hood, pool accessories, central vacuum cleaner, electric garage door opener and accessories, light fixtures, upstairs reading corner bookcase, outdoor gazebo.
Exclusions : Appliances, dishwasher, kitchen stained glass
Location
Room Details
| Room | Dimensions | Level | Flooring |
|---|---|---|---|
| Hallway | 3.7 x 5.10 P | Ground Floor | Ceramic tiles |
| Dinette | 9.11 x 12.4 P | Ground Floor | Wood |
| Kitchen | 15.4 x 8.10 P | Ground Floor | Wood |
| Dining room | 15.4 x 8.10 P | Ground Floor | Wood |
| Living room | 10.10 x 18.2 P | Ground Floor | Wood |
| Bathroom | 12.3 x 5.4 P | 2nd Floor | Ceramic tiles |
| Bedroom | 9.9 x 8.8 P | 2nd Floor | Wood |
| Bedroom | 10.2 x 8.11 P | 2nd Floor | Wood |
| Den | 10.2 x 8.11 P | 2nd Floor | Wood |
| Primary bedroom | 12 x 18.8 P | 2nd Floor | Floating floor |
| Washroom | 8.10 x 5.2 P | Basement | Linoleum |
| Family room | 9.9 x 11.10 P | Basement | Floating floor |
| Storage | 9.6 x 9.1 P | Basement | Floating floor |
Characteristics
| Basement | 6 feet and over, Finished basement |
|---|---|
| Driveway | Asphalt |
| Garage | Attached, Single width |
| Heating energy | Bi-energy, Electricity, Heating oil |
| Proximity | Bicycle path, Daycare centre, Elementary school, Golf, High school, Highway, Hospital, Park - green area, Public transport |
| Siding | Brick, Vinyl |
| Equipment available | Central heat pump |
| Window type | Crank handle, French window, Sliding |
| Landscaping | Fenced, Landscape |
| Topography | Flat |
| Parking | Garage, Outdoor |
| Pool | Inground |
| Cupboard | Melamine |
| Sewage system | Municipal sewer |
| Water supply | Municipality |
| Foundation | Poured concrete |
| Windows | PVC |
| Heating system | Radiant |
| Zoning | Residential |
| Bathroom / Washroom | Seperate shower |
| Distinctive features | Street corner |
| Roofing | Tin |
| Hearth stove | Wood fireplace |
This property is presented in collaboration with EXP AGENCE IMMOBILIÈRE
