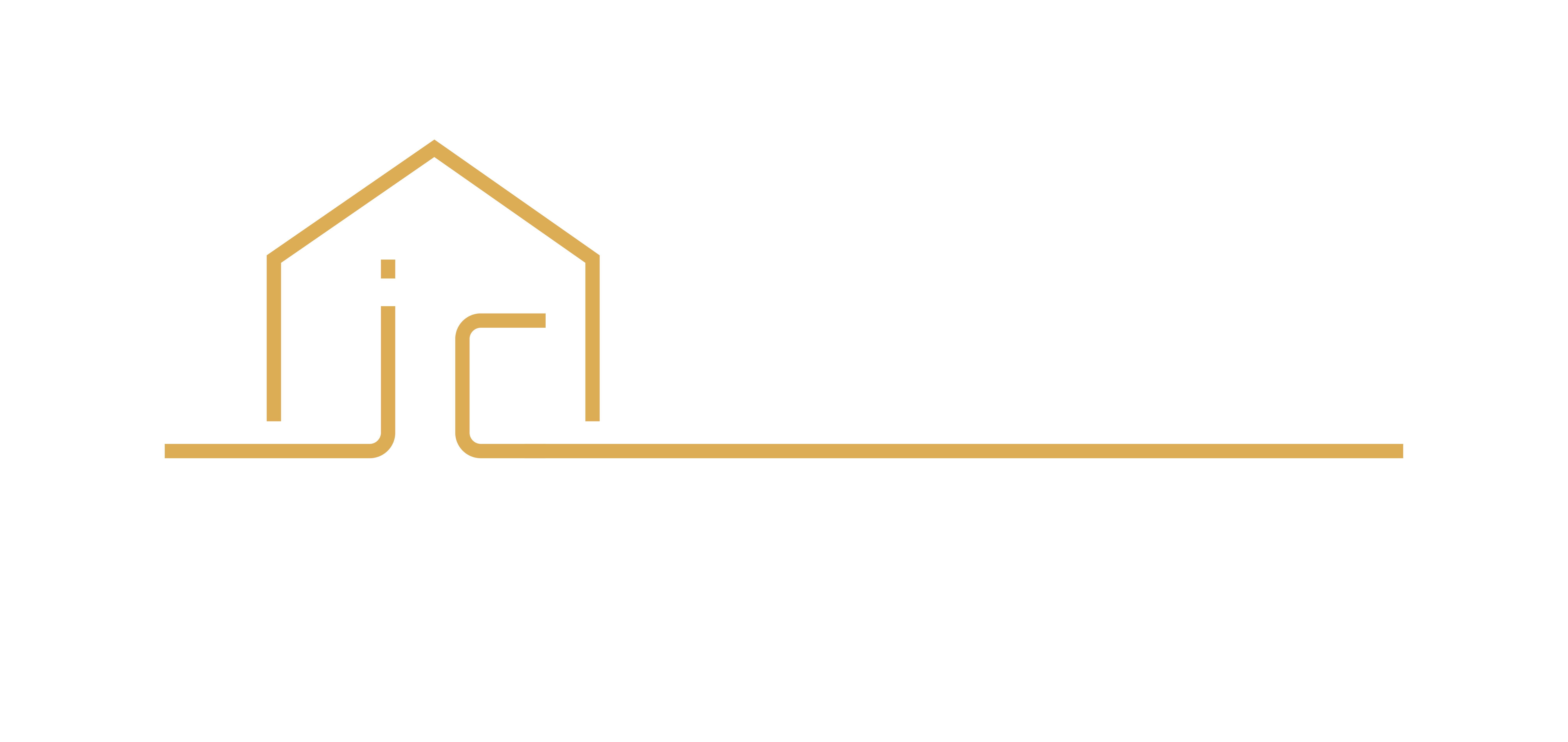5784 Rue Eugène-Achard
$739,000
Montréal (Mercier/Hochelaga-Maisonneuve), Montréal H1K5A9
Two or more storey | MLS: 12497465
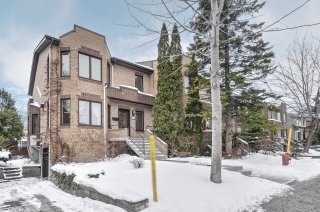 Frontage
Frontage 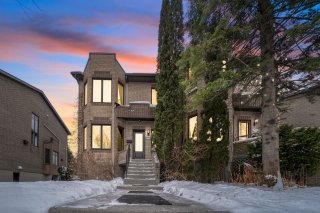 Hallway
Hallway  Living room
Living room 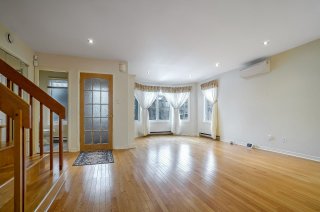 Dining room
Dining room 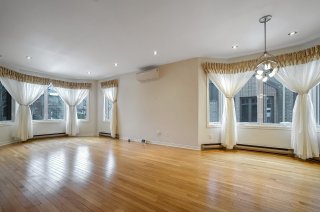 Kitchen
Kitchen  Kitchen
Kitchen 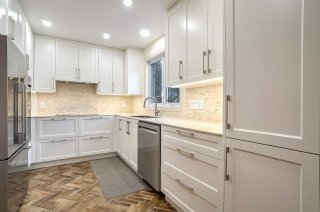 Dinette
Dinette 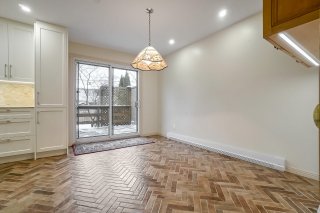 Washroom
Washroom  Primary bedroom
Primary bedroom  Primary bedroom
Primary bedroom 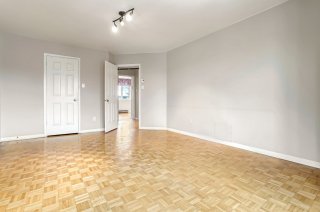 Primary bedroom
Primary bedroom 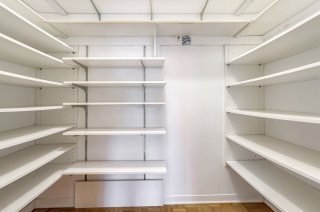 Bathroom
Bathroom 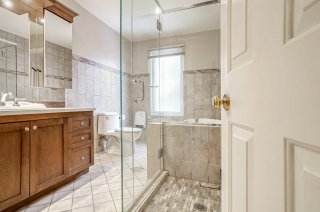 Bathroom
Bathroom 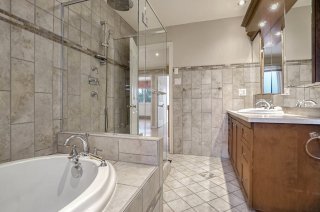 Bedroom
Bedroom 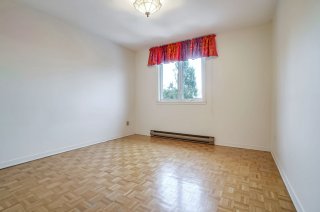 Bedroom
Bedroom 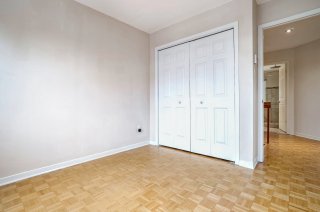 Bedroom
Bedroom 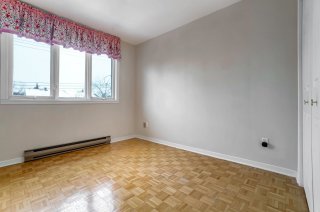 Bedroom
Bedroom 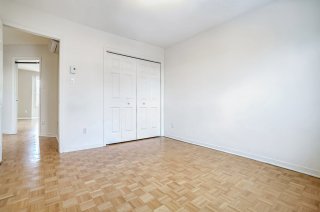 Family room
Family room 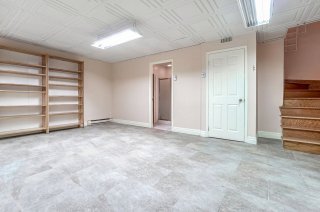 Family room
Family room 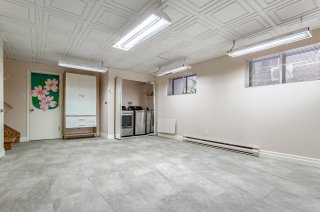 Hot tub
Hot tub 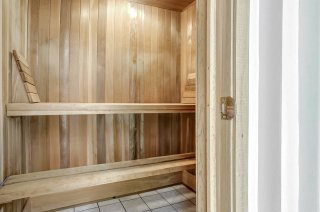 Bathroom
Bathroom 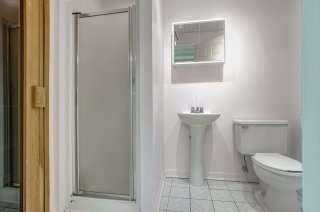 Garage
Garage 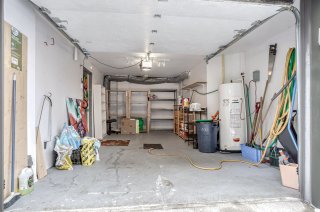 Balcony
Balcony  Back facade
Back facade  Drawing (sketch)
Drawing (sketch) 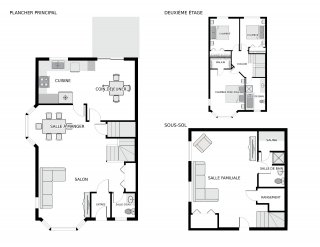 Aerial photo
Aerial photo  Aerial photo
Aerial photo 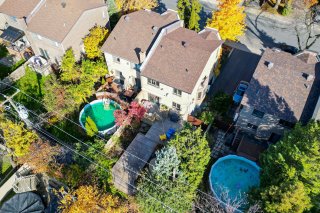 Aerial photo
Aerial photo  Aerial photo
Aerial photo 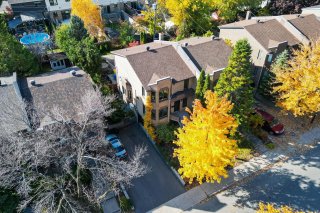 Aerial photo
Aerial photo 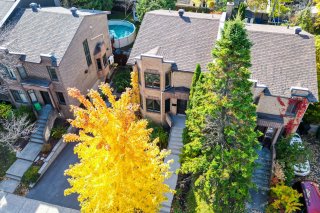 Frontage
Frontage 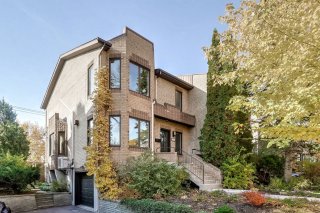 Frontage
Frontage  Frontage
Frontage 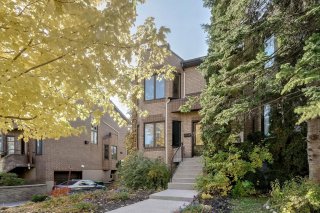 Backyard
Backyard 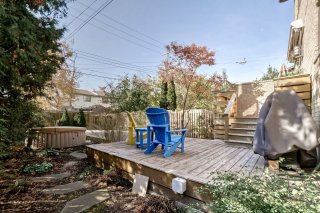 Balcony
Balcony  Balcony
Balcony 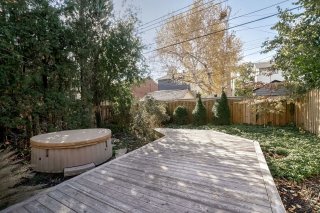 Balcony
Balcony 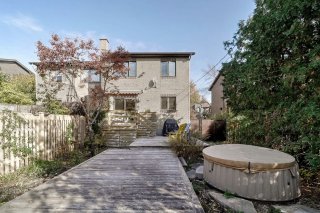
Description
Charming 3-bedroom semi-detached cottage in a sought-after neighborhood. Perfect for young families or those looking to downsize. This bright and inviting home features an abundance of natural light, a renovated kitchen with modern finishes and appliances, and updated bathroom and powder room. Nestled on a quiet street, enjoy nearby parks, green spaces, and easy access to Highways 20 & 40. Public transportation, including the metro, is just a short distance away. A place that has all the advantages of being in the city with none of the disadvantages. Don't miss this opportunity!
A very comfortable home. Backyard with two-level cedar deck
and awning, faces southwest for all afternoon sun.
Several exceptional parks nearby:
- Thomas-Chapais woodland. A small urban forest just around
the corner. A unique site.
- Nearby Parc Carlos-D'Alcantara
- Parc Bellerive to the south, just a short drive away.
This park is a rare opening onto the St. Lawrence River,
with a pedestrian trail more than 2 km long.
Several modern primary and secondary schools.
Proximity to major shopping centers. Place Versailles,
Galeries d'Anjou, Halles d'Anjou.
-Kitchen with plumbing, electrical, backsplash and Corian
countertop 2023
- High-end appliances 2023
- Recessed lighting in kitchen
- Roof 2022
- Windows and doors 2014
- Two wall-mounted heat pumps (one compressor) 2024
- Gutters 2023
- Asphalt driveway 2020
- Air exchanger 2017
- Electrical panel 2023
- Wiring for electric car charger
Inclusions : All light fixtures. Blinds, curtains and rods. Stainless steel appliances (refrigerator (2023), built-in oven (2023), cooktop (2023), built-in microwave (2023), dishwasher (2023)). Washer and dryer. 2 wall-mounted heat pumps with one compressor (2024). Air exchanger (2017). Spa (2009). Awning (2015)
Location
Room Details
| Room | Dimensions | Level | Flooring |
|---|---|---|---|
| Other | 5.1 x 4.0 P | Ground Floor | Ceramic tiles |
| Living room | 17.2 x 11.11 P | Ground Floor | Wood |
| Dining room | 12.2 x 8.10 P | Ground Floor | Wood |
| Kitchen | 12.3 x 8.10 P | Ground Floor | Ceramic tiles |
| Dinette | 12.6 x 8.2 P | Ground Floor | Ceramic tiles |
| Hallway | 14.8 x 7.3 P | Ground Floor | Wood |
| Washroom | 5.10 x 4.10 P | Ground Floor | Ceramic tiles |
| Primary bedroom | 16.11 x 12.8 P | 2nd Floor | Parquetry |
| Walk-in closet | 7.6 x 4.0 P | 2nd Floor | Parquetry |
| Bedroom | 11.4 x 10.10 P | 2nd Floor | Parquetry |
| Bedroom | 11.4 x 9.4 P | 2nd Floor | Parquetry |
| Bathroom | 11.4 x 7.3 P | 2nd Floor | Ceramic tiles |
| Family room | 20.6 x 14.0 P | Basement | Ceramic tiles |
| Bathroom | 7.4 x 5.7 P | Basement | Ceramic tiles |
| Laundry room | 3.6 x 8.0 P | Basement | Ceramic tiles |
| Other | 4.11 x 3.11 P | Basement | Wood |
Characteristics
| Driveway | Double width or more, Asphalt |
|---|---|
| Landscaping | Fenced |
| Cupboard | Laminated |
| Heating system | Electric baseboard units |
| Water supply | Municipality |
| Heating energy | Electricity |
| Equipment available | Sauna, Alarm system, Ventilation system, Electric garage door, Wall-mounted heat pump |
| Foundation | Poured concrete |
| Garage | Fitted, Single width |
| Proximity | Highway, Cegep, Hospital, Park - green area, Elementary school, High school, Public transport, University, Bicycle path, Cross-country skiing, Daycare centre |
| Bathroom / Washroom | Seperate shower |
| Basement | 6 feet and over, Finished basement |
| Parking | Outdoor, Garage |
| Sewage system | Municipal sewer |
| Roofing | Asphalt shingles |
| Topography | Flat |
| Zoning | Residential |
This property is presented in collaboration with EXP AGENCE IMMOBILIÈRE

