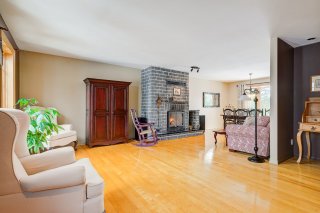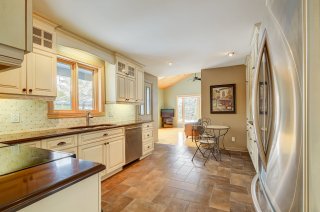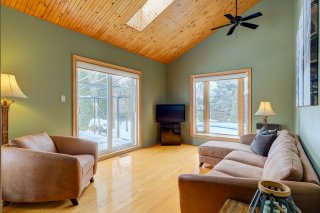3355 Rue Lareau
$999,000
Carignan, Montérégie J3L0J3
Two or more storey | MLS: 12161100
 Aerial photo
Aerial photo  Aerial photo
Aerial photo  Living room
Living room  Overall View
Overall View  Living room
Living room  Overall View
Overall View  Dining room
Dining room  Dining room
Dining room  Kitchen
Kitchen  Kitchen
Kitchen  Kitchen
Kitchen  Living room
Living room  Living room
Living room  Washroom
Washroom  Primary bedroom
Primary bedroom  Primary bedroom
Primary bedroom  Bedroom
Bedroom  Bedroom
Bedroom  Bathroom
Bathroom  Bathroom
Bathroom  Bathroom
Bathroom  Family room
Family room  Family room
Family room  Family room
Family room  Bedroom
Bedroom  Patio
Patio  Patio
Patio  Backyard
Backyard  Pool
Pool  Pool
Pool  Pool
Pool  Backyard
Backyard  Aerial photo
Aerial photo  Aerial photo
Aerial photo  Frontage
Frontage  Aerial photo
Aerial photo  Frontage
Frontage 
Description
Location
Room Details
| Room | Dimensions | Level | Flooring |
|---|---|---|---|
| Hallway | 16.6 x 6.2 P | Ground Floor | Wood |
| Living room | 19.4 x 14.9 P | Ground Floor | Wood |
| Dining room | 12.3 x 8.8 P | Ground Floor | Wood |
| Kitchen | 15.4 x 9.4 P | Ground Floor | Ceramic tiles |
| Living room | 16 x 11.5 P | Ground Floor | Wood |
| Washroom | 7.1 x 6.3 P | Ground Floor | Ceramic tiles |
| Primary bedroom | 14 x 11.11 P | 2nd Floor | Wood |
| Bedroom | 11.5 x 11.2 P | 2nd Floor | Wood |
| Bedroom | 11.4 x 10.8 P | 2nd Floor | Wood |
| Bathroom | 16.3 x 8.2 P | 2nd Floor | Ceramic tiles |
| Family room | 25.6 x 17.8 P | Basement | Floating floor |
| Bedroom | 12 x 9.9 P | Basement | Other |
| Other | 10.1 x 2.4 P | Basement | Other |
| Workshop | 23 x 10.3 P | Basement | Concrete |
| Storage | 6.6 x 3 P | Basement | Concrete |
| Other | 10.3 x 7.1 P | Basement | Concrete |
Characteristics
| Landscaping | Fenced, Land / Yard lined with hedges, Landscape, Fenced, Land / Yard lined with hedges, Landscape, Fenced, Land / Yard lined with hedges, Landscape, Fenced, Land / Yard lined with hedges, Landscape, Fenced, Land / Yard lined with hedges, Landscape |
|---|---|
| Cupboard | Other, Wood, Other, Wood, Other, Wood, Other, Wood, Other, Wood |
| Heating system | Air circulation, Air circulation, Air circulation, Air circulation, Air circulation |
| Water supply | Municipality, Municipality, Municipality, Municipality, Municipality |
| Heating energy | Electricity, Electricity, Electricity, Electricity, Electricity |
| Equipment available | Central vacuum cleaner system installation, Central vacuum cleaner system installation, Central vacuum cleaner system installation, Central vacuum cleaner system installation, Central vacuum cleaner system installation |
| Windows | Aluminum, Other, Wood, Aluminum, Other, Wood, Aluminum, Other, Wood, Aluminum, Other, Wood, Aluminum, Other, Wood |
| Foundation | Other, Poured concrete, Other, Poured concrete, Other, Poured concrete, Other, Poured concrete, Other, Poured concrete |
| Hearth stove | Wood fireplace, Gas stove, Wood fireplace, Gas stove, Wood fireplace, Gas stove, Wood fireplace, Gas stove, Wood fireplace, Gas stove |
| Garage | Attached, Detached, Single width, Attached, Detached, Single width, Attached, Detached, Single width, Attached, Detached, Single width, Attached, Detached, Single width |
| Rental appliances | Heating appliances, Heating appliances, Heating appliances, Heating appliances, Heating appliances |
| Siding | Aluminum, Brick, Aluminum, Brick, Aluminum, Brick, Aluminum, Brick, Aluminum, Brick |
| Distinctive features | Other, Wooded lot: hardwood trees, Other, Wooded lot: hardwood trees, Other, Wooded lot: hardwood trees, Other, Wooded lot: hardwood trees, Other, Wooded lot: hardwood trees |
| Pool | Heated, Inground, Heated, Inground, Heated, Inground, Heated, Inground, Heated, Inground |
| Proximity | Highway, Park - green area, Elementary school, High school, Public transport, Bicycle path, Daycare centre, Highway, Park - green area, Elementary school, High school, Public transport, Bicycle path, Daycare centre, Highway, Park - green area, Elementary school, High school, Public transport, Bicycle path, Daycare centre, Highway, Park - green area, Elementary school, High school, Public transport, Bicycle path, Daycare centre, Highway, Park - green area, Elementary school, High school, Public transport, Bicycle path, Daycare centre |
| Basement | 6 feet and over, Finished basement, 6 feet and over, Finished basement, 6 feet and over, Finished basement, 6 feet and over, Finished basement, 6 feet and over, Finished basement |
| Parking | Outdoor, Garage, Outdoor, Garage, Outdoor, Garage, Outdoor, Garage, Outdoor, Garage |
| Sewage system | Municipal sewer, Municipal sewer, Municipal sewer, Municipal sewer, Municipal sewer |
| Window type | Sliding, Crank handle, Sliding, Crank handle, Sliding, Crank handle, Sliding, Crank handle, Sliding, Crank handle |
| Roofing | Tin, Tin, Tin, Tin, Tin |
| Topography | Flat, Flat, Flat, Flat, Flat |
| Zoning | Residential, Residential, Residential, Residential, Residential |
| Driveway | Asphalt, Asphalt, Asphalt, Asphalt, Asphalt |
This property is presented in collaboration with RE/MAX EXTRA INC.
