OPEN HOUSE
2025-Nov-02 | 11:30 - 12:30
164 Rue Angélique-Gazaille
Otterburn Park, Montérégie J3H2B3
Two or more storey | MLS: 12151828
$687,000
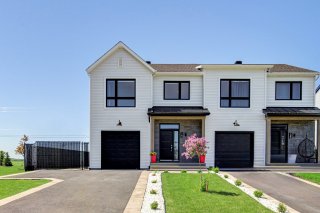 Solarium
Solarium 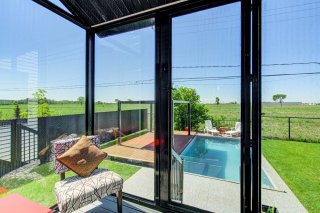 Living room
Living room 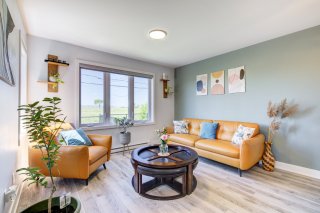 Living room
Living room  Overall View
Overall View 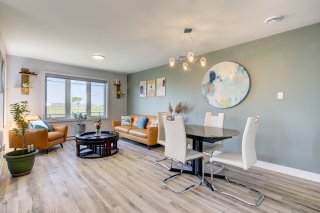 Dining room
Dining room  Overall View
Overall View 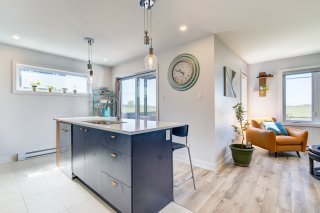 Kitchen
Kitchen 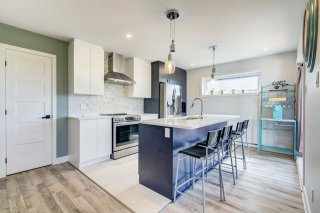 Kitchen
Kitchen 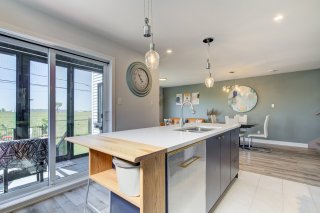 Kitchen
Kitchen 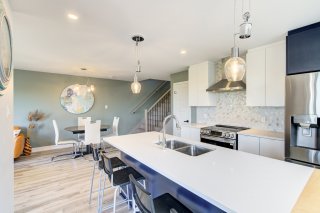 Corridor
Corridor 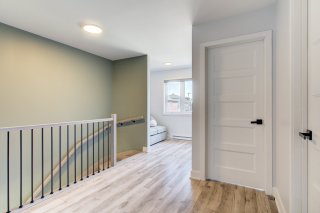 Office
Office 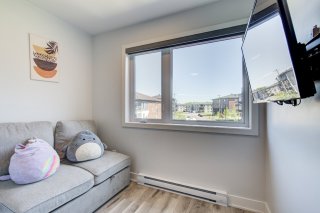 Primary bedroom
Primary bedroom 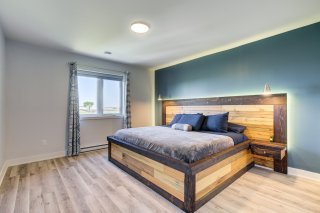 Bedroom
Bedroom  Bedroom
Bedroom 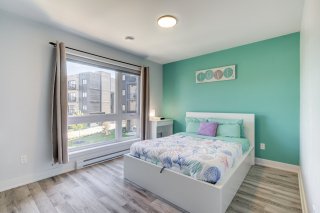 Bathroom
Bathroom 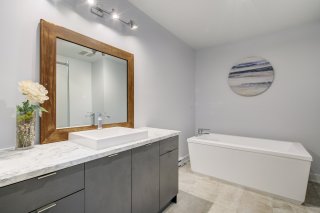 Bathroom
Bathroom 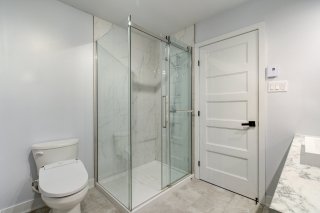 Basement
Basement 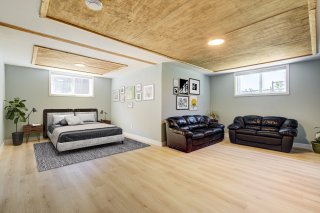 Living room
Living room 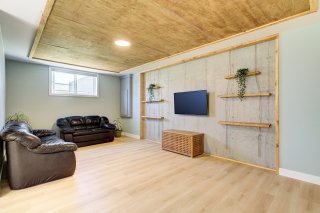 Bathroom
Bathroom 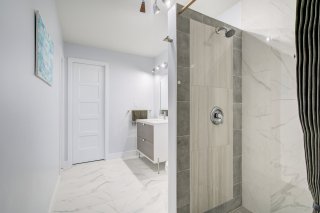 Bathroom
Bathroom 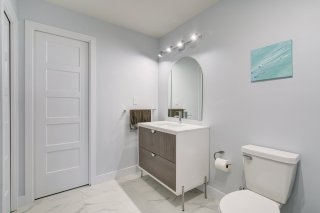 Laundry room
Laundry room 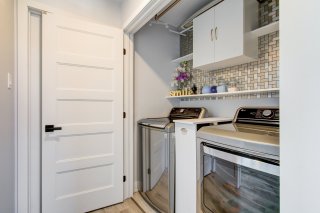 Backyard
Backyard 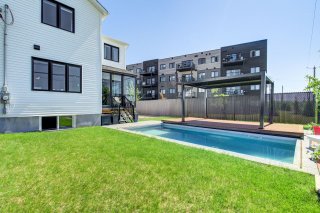 Pool
Pool 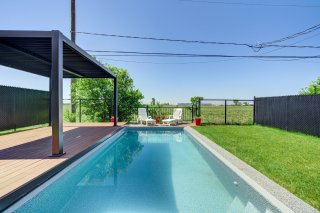 Backyard
Backyard 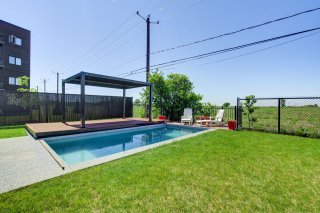 Backyard
Backyard 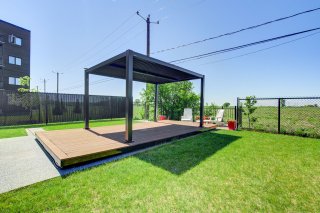 Aerial photo
Aerial photo 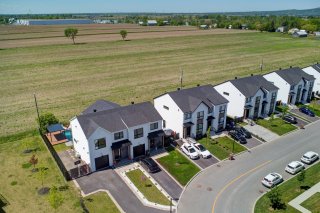 Aerial photo
Aerial photo 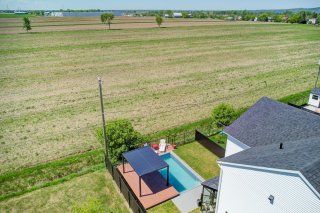 Aerial photo
Aerial photo 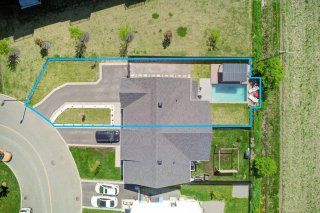 Aerial photo
Aerial photo 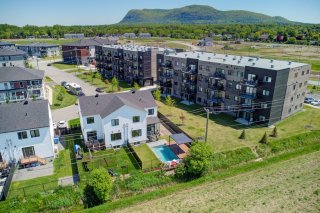 Frontage
Frontage 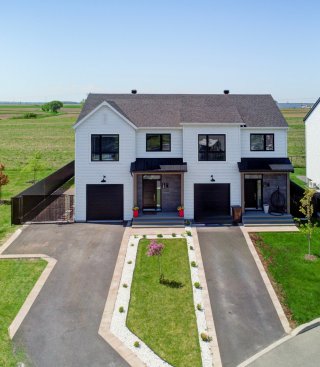
Description
LIGHT, STYLE AND PRIVACY! A home where every detail was designed with comfort in mind! This stunning semi-detached property impresses with its abundant natural light, modern layout, and warm character. Located in a peaceful and sought-after area of Otterburn Park, it offers a bright living space featuring a contemporary kitchen, a glass solarium, and a beautiful backyard with no rear neighbors. The in-ground pool and garage complete this ideal setting for exceptional quality of life. A perfect blend of design, privacy, and quality construction -- a true gem not to be missed! Still under GCR warranty.
A RARE GEM IN OTTERBURN PARK -- AN OPPORTUNITY YOU DON'T
WANT TO MISS!
This stunning semi-detached home stands out for its
brightness, thoughtful design, and inviting atmosphere.
Upon entering, the open-concept main floor flows seamlessly
between the living room, dining area, and modern kitchen --
a perfect space to entertain family and friends. The
sunroom, filled with natural light, extends the living area
beautifully and opens onto a private backyard with no rear
neighbors, offering peace and relaxation.
Upstairs, you'll find three spacious bedrooms, including a
primary suite with a large walk-in closet, and a
well-appointed bathroom with quality finishes. The fully
finished basement includes a large family room and an
additional space ideal for an office, gym, or hobby area.
There's also the option to create a fourth bedroom to suit
your needs.
The exterior is equally impressive, featuring a gorgeous
in-ground pool, a cozy terrace, and meticulous landscaping
-- perfect for enjoying the outdoors. The property also
includes an integrated garage and multiple parking spaces.
Features :
* Bright and welcoming open-concept layout
* Modern kitchen with large work surface and plenty of
storage (no island if applicable)
* Four-season sunroom overlooking the private backyard
* Three bedrooms upstairs, including a primary with large
walk-in closet
* Possibility to create a 4th bedroom in the basement
* Full bathroom + powder room on the main floor
* Fully finished basement with family room and office space
* Private backyard with in-ground pool and terrace
* Integrated garage + 2 outdoor parking spaces
* Quality construction -- still under GCR warranty
* Inspection report available upon request
* Quick occupancy possible
* Impeccably maintained, turnkey property
Nearby :
Elementary and secondary schools, daycares, parks, Beloeil
Golf Club, Mont-Saint-Hilaire nature trails, bike paths,
cafés and restaurants on Rue Principale, public transit,
and quick access to Highway 20.
Inclusions : Curtains and blinds, lights fixtures, pool accessories (including water heater), basketball hoop
Exclusions : Refrigerator, stove, washer and dryer
Location
Room Details
| Room | Dimensions | Level | Flooring |
|---|---|---|---|
| Hallway | 6.8 x 4.0 P | Ground Floor | Ceramic tiles |
| Washroom | 3.0 x 4.7 P | Ground Floor | Ceramic tiles |
| Dining room | 10.10 x 11.7 P | Ground Floor | PVC |
| Kitchen | 11.11 x 11.7 P | Ground Floor | Ceramic tiles |
| Living room | 11.11 x 9.0 P | Ground Floor | PVC |
| Solarium | 10.7 x 4.10 P | Ground Floor | Ceramic tiles |
| Home office | 8.4 x 5.5 P | 2nd Floor | PVC |
| Bedroom | 11.6 x 9.11 P | 2nd Floor | PVC |
| Bedroom | 10.5 x 10.0 P | 2nd Floor | PVC |
| Primary bedroom | 11.11 x 13.3 P | 2nd Floor | PVC |
| Walk-in closet | 5.1 x 7.4 P | 2nd Floor | PVC |
| Bathroom | 10.5 x 8.7 P | 2nd Floor | Ceramic tiles |
| Laundry room | 2.10 x 5.7 P | 2nd Floor | Ceramic tiles |
| Family room | 11.7 x 19.9 P | Basement | PVC |
| Living room | 10.10 x 10.9 P | Basement | PVC |
| Workshop | 9.11 x 5.2 P | Basement | Concrete |
Characteristics
| Basement | 6 feet and over, Finished basement |
|---|---|
| Heating system | Air circulation, Electric baseboard units |
| Driveway | Asphalt, Plain paving stone |
| Roofing | Asphalt shingles, Tin |
| Garage | Attached, Heated, Single width |
| Proximity | ATV trail, Bicycle path, Daycare centre, Elementary school, Golf, High school, Highway, Park - green area, Public transport, Snowmobile trail |
| Equipment available | Central vacuum cleaner system installation, Private yard, Ventilation system, Wall-mounted heat pump |
| Heating energy | Electricity |
| Landscaping | Fenced, Land / Yard lined with hedges |
| Topography | Flat |
| Parking | Garage, Outdoor |
| Pool | Inground |
| Sewage system | Municipal sewer |
| Water supply | Municipality |
| Distinctive features | No neighbours in the back, Street corner |
| Restrictions/Permissions | Pets allowed |
| Foundation | Poured concrete |
| Windows | PVC |
| Zoning | Residential |
| Bathroom / Washroom | Seperate shower |
This property is presented in collaboration with EXP AGENCE IMMOBILIÈRE
