1395 Crois. Saturne
$999,900
Brossard, Montérégie J4X1N4
Two or more storey | MLS: 11877527
 Frontage
Frontage 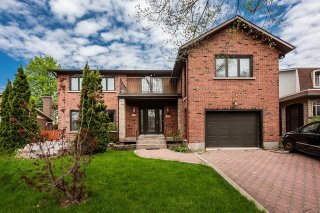 Hallway
Hallway 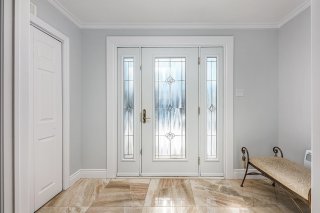 Staircase
Staircase  Staircase
Staircase  Staircase
Staircase  Hallway
Hallway 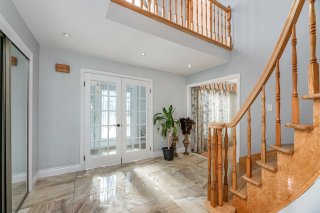 Hallway
Hallway 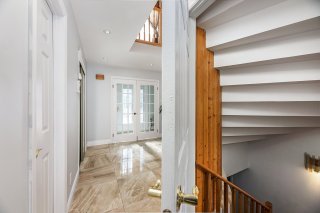 Family room
Family room  Family room
Family room  Family room
Family room  Kitchen
Kitchen 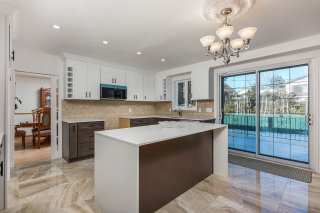 Kitchen
Kitchen  Kitchen
Kitchen  Kitchen
Kitchen  Kitchen
Kitchen  Kitchen
Kitchen  Living room
Living room 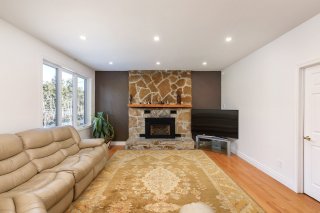 Living room
Living room  Living room
Living room  Living room
Living room  Dinette
Dinette  Dining room
Dining room  Dining room
Dining room  Dining room
Dining room  Washroom
Washroom  Laundry room
Laundry room  Laundry room
Laundry room  Staircase
Staircase 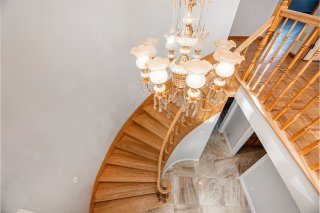 Corridor
Corridor  Corridor
Corridor  Family room
Family room  Family room
Family room  Family room
Family room 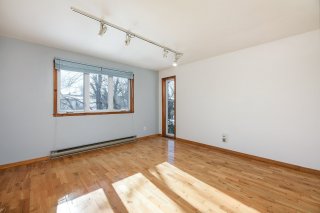 Primary bedroom
Primary bedroom  Primary bedroom
Primary bedroom  Ensuite bathroom
Ensuite bathroom 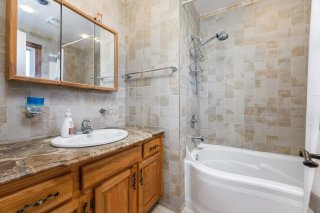 Ensuite bathroom
Ensuite bathroom  Bedroom
Bedroom 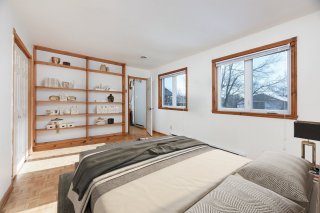 Bedroom
Bedroom  Bathroom
Bathroom  Bedroom
Bedroom  Bedroom
Bedroom  Bedroom
Bedroom  Bedroom
Bedroom  Basement
Basement  Bedroom
Bedroom  Bedroom
Bedroom 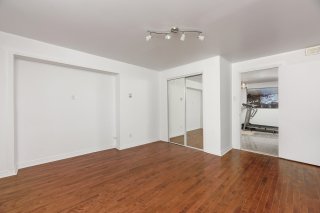 Bathroom
Bathroom  Family room
Family room  Family room
Family room  Family room
Family room  Family room
Family room  Back facade
Back facade 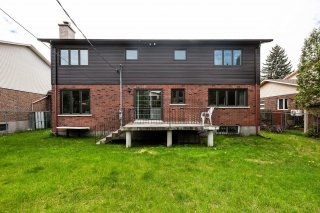 Back facade
Back facade 
Description
Spacious 6-bedroom cottage, 5 of which are upstairs, with possibility of a 7th in the basement. 3 full bathrooms, one adjacent to the master bedroom, 1 powder room. 4 living/family room areas. Renovated kitchen. 3325 sq. ft. of living space, excluding basement with huge 42.10 ft. x 14.2 ft. basement family room. SEE ADDENDUM
Spacious 6-bedroom cottage, 5 of which are upstairs, with
possibility of a 7th in the basement.
Very well located on a quiet crescent.
Fluid room layout on the first floor harmoniously links the
living spaces.
3 full bathrooms, including one adjacent to the master
bedroom, 1 powder room
4 living/family room areas
Renovated kitchen
3325 sq. ft. of living space, excluding basement with huge
42.10 ft. x 14.2 ft. basement family room, ideal for
entertaining family and guests.
Central air conditioning
Pyrite removed in garage
IPPG 5 in basement
Inclusions : Light fixtures, built-in microwave, dishwasher, shed
Exclusions : Propane tank for the ground floor gas fireplace
Location
Room Details
| Room | Dimensions | Level | Flooring |
|---|---|---|---|
| Hallway | 10.3 x 4.7 P | Ground Floor | Ceramic tiles |
| Kitchen | 15.3 x 14.11 P | Ground Floor | Ceramic tiles |
| Living room | 15.10 x 15.3 P | Ground Floor | Wood |
| Dining room | 15.5 x 12.5 P | Ground Floor | Wood |
| Family room | 15.5 x 13.7 P | Ground Floor | Wood |
| Washroom | 7.3 x 3.5 P | Ground Floor | Ceramic tiles |
| Laundry room | 12.1 x 7.3 P | Ground Floor | Ceramic tiles |
| Primary bedroom | 16 x 14.9 P | 2nd Floor | Parquetry |
| Other | 9.11 x 4.2 P | 2nd Floor | Parquetry |
| Bathroom | 7.3 x 6.7 P | 2nd Floor | Ceramic tiles |
| Bedroom | 15.9 x 10.11 P | 2nd Floor | Parquetry |
| Bedroom | 13.3 x 11.1 P | 2nd Floor | Parquetry |
| Bedroom | 15.7 x 13.3 P | 2nd Floor | Parquetry |
| Family room | 13.9 x 13.6 P | 2nd Floor | Wood |
| Bathroom | 11.10 x 8.6 P | 2nd Floor | Ceramic tiles |
| Den | 13.10 x 6 P | Basement | Floating floor |
| Bedroom | 15 x 12.11 P | Basement | Wood |
| Family room | 42.10 x 14.2 P | Basement | Floating floor |
| Bathroom | 9.1 x 5.10 P | Basement | Ceramic tiles |
| Storage | 11.6 x 4.7 P | Basement |
Characteristics
| Driveway | Plain paving stone |
|---|---|
| Landscaping | Fenced, Landscape |
| Heating system | Electric baseboard units |
| Water supply | Municipality, With water meter |
| Heating energy | Electricity |
| Equipment available | Central vacuum cleaner system installation, Electric garage door, Central air conditioning |
| Foundation | Poured concrete |
| Hearth stove | Gaz fireplace, Wood burning stove |
| Garage | Heated, Fitted, Single width |
| Siding | Aluminum, Brick |
| Proximity | Park - green area, Elementary school, High school, Public transport, Bicycle path, Cross-country skiing, Daycare centre, Réseau Express Métropolitain (REM) |
| Bathroom / Washroom | Adjoining to primary bedroom, Seperate shower |
| Basement | 6 feet and over, Finished basement |
| Parking | Outdoor, Garage |
| Sewage system | Municipal sewer |
| Window type | Crank handle, French window |
| Roofing | Asphalt shingles |
| Zoning | Residential |
This property is presented in collaboration with RE/MAX PLATINE
