235 Av. Ernest-Rochette
La Prairie, Montérégie J5R5L4
Two or more storey | MLS: 11804455
$749,900
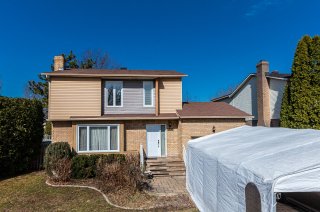 Staircase
Staircase 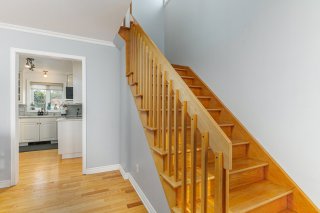 Hallway
Hallway 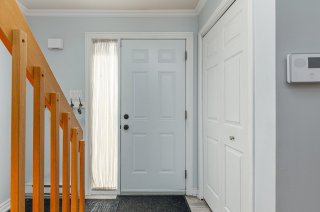 Living room
Living room 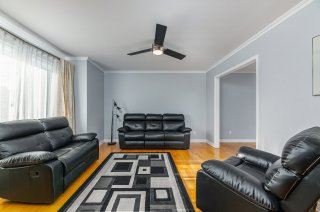 Living room
Living room 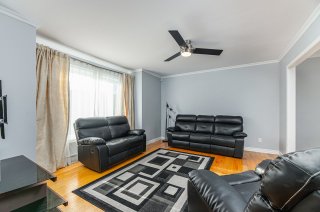 Living room
Living room 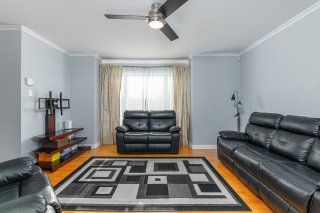 Living room
Living room 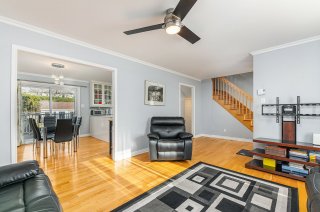 Dining room
Dining room 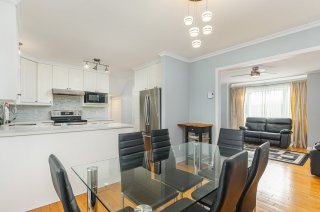 Dining room
Dining room 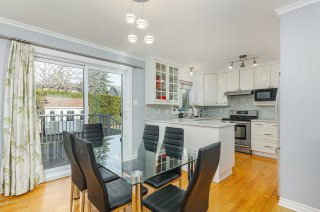 Kitchen
Kitchen 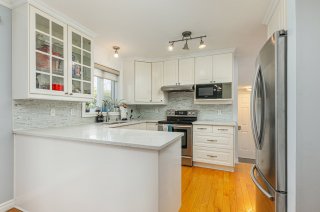 Kitchen
Kitchen 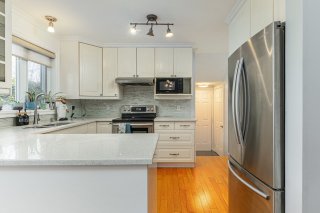 Kitchen
Kitchen 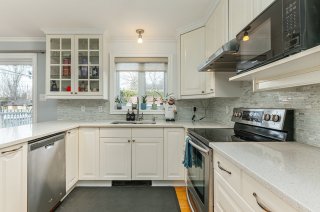 Washroom
Washroom 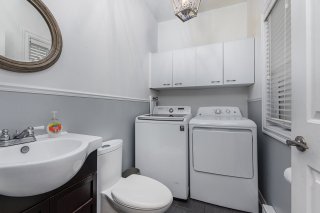 Primary bedroom
Primary bedroom 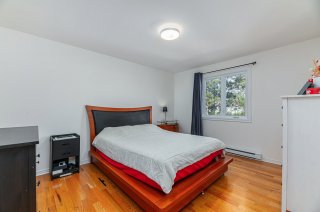 Primary bedroom
Primary bedroom 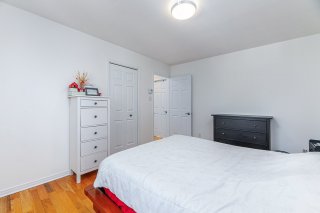 Bedroom
Bedroom 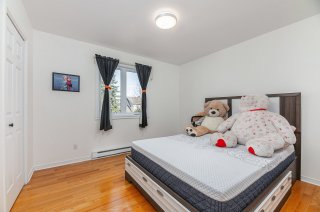 Bedroom
Bedroom 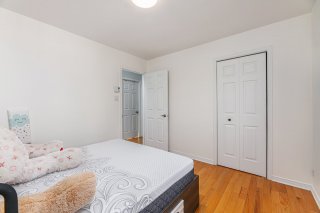 Backyard
Backyard 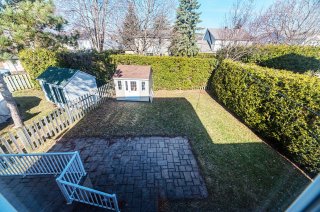 Bedroom
Bedroom 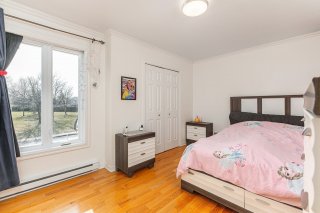 View
View 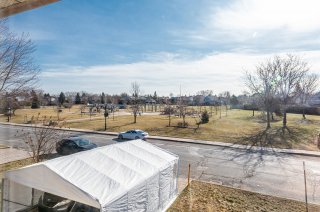 Bathroom
Bathroom 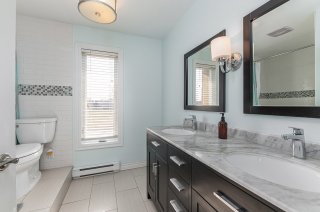 Bathroom
Bathroom 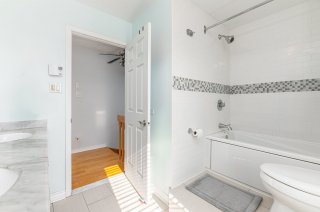 Staircase
Staircase 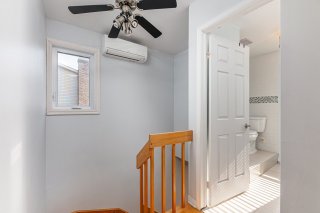 Corridor
Corridor 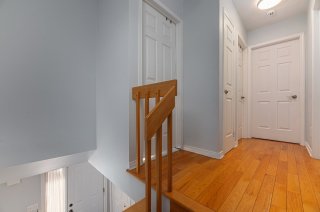 Family room
Family room 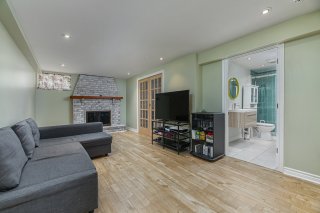 Family room
Family room 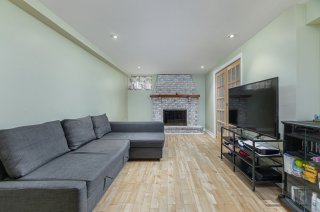 Family room
Family room 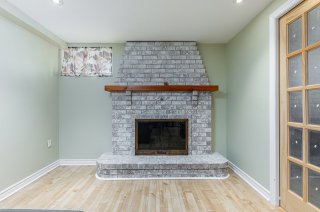 Family room
Family room 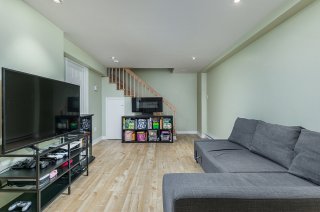 Overall View
Overall View 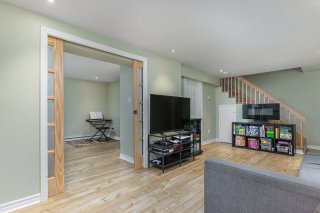 Bathroom
Bathroom 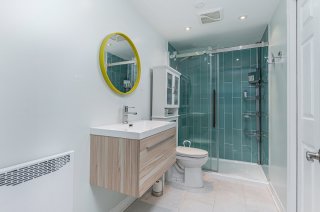 Bathroom
Bathroom 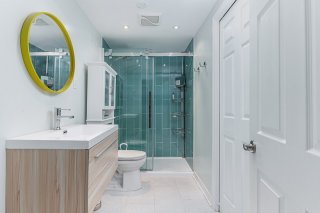 Bedroom
Bedroom 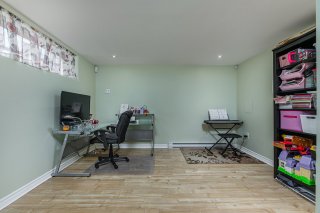 Bedroom
Bedroom 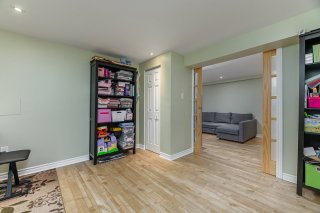 Balcony
Balcony 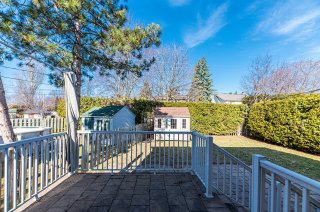 Balcony
Balcony 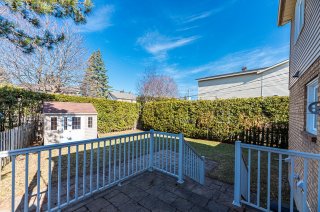 Backyard
Backyard 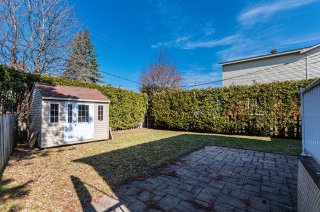 Backyard
Backyard 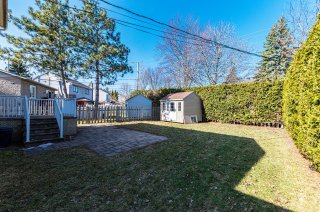 Back facade
Back facade 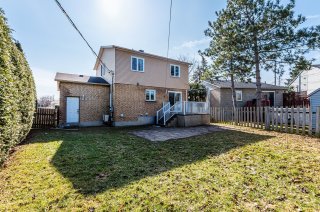 Frontage
Frontage 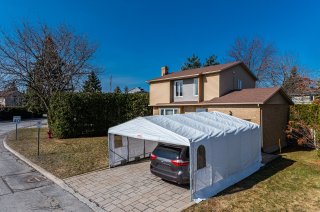 Nearby
Nearby 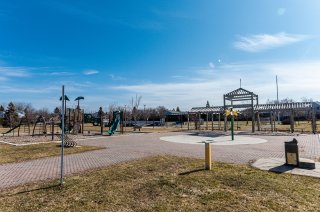 Frontage
Frontage 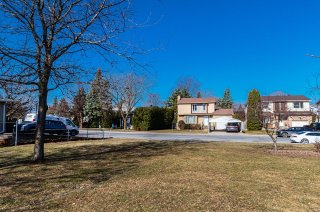
Description
FALL-IN-LOVE GUARANTEED -- in the highly sought-after La Clairière neighborhood in La Prairie! 4 bedrooms, 2 full bathrooms, 1 powder room, and a garage. Private backyard beautifully landscaped with a paved terrace and shed. Numerous renovations! Ideal location = opportunity you don't want to miss! Book your visit today
FALL-IN-LOVE GUARANTEED -- in the sought-after La Clairière
neighborhood in La Prairie!
Looking for the perfect balance between comfort, style, and
peace of mind? Look no further!
Beautifully renovated, it offers a modern, welcoming living
space in one of La Prairie's most desirable neighborhoods.
Main floor: Bright and open living areas, a functional
kitchen with quartz countertops, an inviting living room,
and a convenient powder room with laundry space.
Upstairs: Three spacious, sun-filled bedrooms and a
bathroom with a contemporary feel.
Basement: A large fourth bedroom -- perfect for a teen,
home office or guests -- plus a second full bathroom with a
glass shower and an additional storage room.
Outside: A private, tastefully landscaped backyard -- ideal
for BBQs, kids at play, or simply relaxing on the large
paved terrace and balcony.
Highlights we love:
Peaceful, family-friendly and green neighborhood
Close to schools, parks, transit and all services
4 bedrooms, 2 full bathrooms + 1 powder room, garage
Fully finished basement
Double driveway, lots of storage, and daily comfort!
In terms of education, La Prairie offers several school
options, including five public elementary schools and two
public high schools. Private education is also available at
Collège Jean-de-la-Mennais.
Great location = opportunity you don't want to miss!
Book your showing today
Inclusions : Blinds, curtain rods, light fixtures, living room and staircase fans, wall-mounted air conditioning, garden shed, alarm system, electric garage door opener and control
Exclusions : Dishwasher
Location
Room Details
| Room | Dimensions | Level | Flooring |
|---|---|---|---|
| Hallway | 7.7 x 3.9 P | Ground Floor | Ceramic tiles |
| Living room | 20.11 x 11.5 P | Ground Floor | Wood |
| Dining room | 11.6 x 10 P | Ground Floor | Wood |
| Kitchen | 11.6 x 9 P | Ground Floor | Wood |
| Washroom | 8.1 x 5.1 P | Ground Floor | Ceramic tiles |
| Primary bedroom | 13.9 x 11 P | 2nd Floor | Wood |
| Bedroom | 14.6 x 9.11 P | 2nd Floor | Wood |
| Bedroom | 11.3 x 10.4 P | 2nd Floor | Wood |
| Bathroom | 10.2 x 8 P | 2nd Floor | Ceramic tiles |
| Family room | 21.7 x 10 P | Basement | Floating floor |
| Bedroom | 12.8 x 11 P | Basement | Floating floor |
| Bathroom | 8.6 x 5 P | Basement | Ceramic tiles |
| Storage | 10.4 x 5.1 P | Basement | Ceramic tiles |
Characteristics
| Basement | 6 feet and over, Finished basement |
|---|---|
| Siding | Aluminum, Brick, Wood |
| Roofing | Asphalt shingles |
| Garage | Attached, Heated, Single width |
| Proximity | Bicycle path, Cross-country skiing, Daycare centre, Elementary school, High school, Highway, Park - green area, Public transport |
| Window type | Crank handle, French window |
| Driveway | Double width or more, Plain paving stone |
| Heating system | Electric baseboard units |
| Equipment available | Electric garage door, Private yard, Wall-mounted air conditioning |
| Heating energy | Electricity |
| Topography | Flat |
| Parking | Garage, Outdoor |
| Landscaping | Land / Yard lined with hedges, Landscape |
| Sewage system | Municipal sewer |
| Water supply | Municipality |
| Foundation | Poured concrete |
| Windows | PVC |
| Zoning | Residential |
| Hearth stove | Wood fireplace |
This property is presented in collaboration with RE/MAX PLATINE
