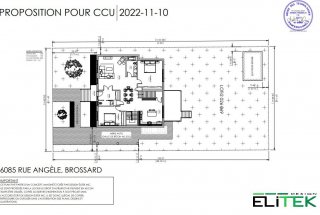Description
New construction home. Build the home of your dreams in Brossard! With 7 bedrooms, 4 bathrooms and 1 powder room. This custom home can be ready in 3 months. Every detail of the interior finishes can be made to your specifications. Contact us for more detail! Comes with a 5 year GCR guarantee.
Location
Room Details
| Room | Dimensions | Level | Flooring |
|---|---|---|---|
| Other | 6.6 x 10 P | Ground Floor | Ceramic tiles |
| Living room | 19.5 x 15.9 P | Ground Floor | Wood |
| Kitchen | 16 x 13.8 P | Ground Floor | Ceramic tiles |
| Dining room | 12 x 8.2 P | Ground Floor | Wood |
| Bedroom | 15.1 x 14.2 P | Ground Floor | Wood |
| Bedroom | 11.1 x 13.4 P | Ground Floor | Wood |
| Bathroom | 9 x 6.2 P | Ground Floor | Ceramic tiles |
| Washroom | 10 x 4 P | Ground Floor | Ceramic tiles |
| Bedroom | 15.1 x 13.9 P | Basement | |
| Bedroom | 11.1 x 15.6 P | Basement | |
| Bedroom | 13.6 x 11.11 P | Basement | |
| Laundry room | 11.8 x 8.4 P | Basement | Ceramic tiles |
| Family room | 25.1 x 15.6 P | Basement | |
| Bathroom | 11.3 x 6.3 P | Basement | |
| Playroom | 18.3 x 12 P | Basement | |
| Bedroom | 16 x 12 P | 2nd Floor | |
| Primary bedroom | 17.6 x 12 P | 2nd Floor | Wood |
| Bathroom | 11.6 x 5 P | 2nd Floor | Ceramic tiles |
| Bathroom | 10 x 5 P | 2nd Floor | Ceramic tiles |
| Walk-in closet | 7.7 x 5 P | 2nd Floor | Wood |
| Walk-in closet | 7.7 x 5 P | 2nd Floor | Wood |
Characteristics
| Carport | Attached, Attached, Attached, Attached, Attached |
|---|---|
| Water supply | Municipality, Municipality, Municipality, Municipality, Municipality |
| Parking | In carport, Outdoor, In carport, Outdoor, In carport, Outdoor, In carport, Outdoor, In carport, Outdoor |
| Sewage system | Municipal sewer, Municipal sewer, Municipal sewer, Municipal sewer, Municipal sewer |
| Zoning | Residential, Residential, Residential, Residential, Residential |
This property is presented in collaboration with RE/MAX ACTION








